Photo: Creative Sources Photography
Peachtree Church Master Plan & Renovations
Lord Aeck Sargent was commissioned to lead the master planning effort for Peachtree Church, a congregation of 10,000 people with facilities in excess of 380,000 sf. In addition to program-specific improvements, a key consideration was the arrangement of program spaces into distinct districts to improve spatial legibility and wayfinding for members and visitors alike while promoting more informal interaction throughout the campus.
After completing the Master Plan, LAS was commissioned to design the renovation of 147,000 sf of the campus. Construction was phased to allow the church to use certain parts of the facilities while others were under renovation. Improvements to the Sanctuary included the replacement of large overhanging balconies with raked seating in the transepts, alterations to the chancel, arrangement of much of the seating in the round, and reconstruction of the ceiling to improve acoustical performance, camera and lighting capabilities to accommodate both traditional and contemporary worship services.
Atlanta, GA
Architecture, Community Engagement, Interiors, Master Planning
388,000 sf Master Plan | 147,000 sf Renovation
Renovation, Public Buildings, Campus Design
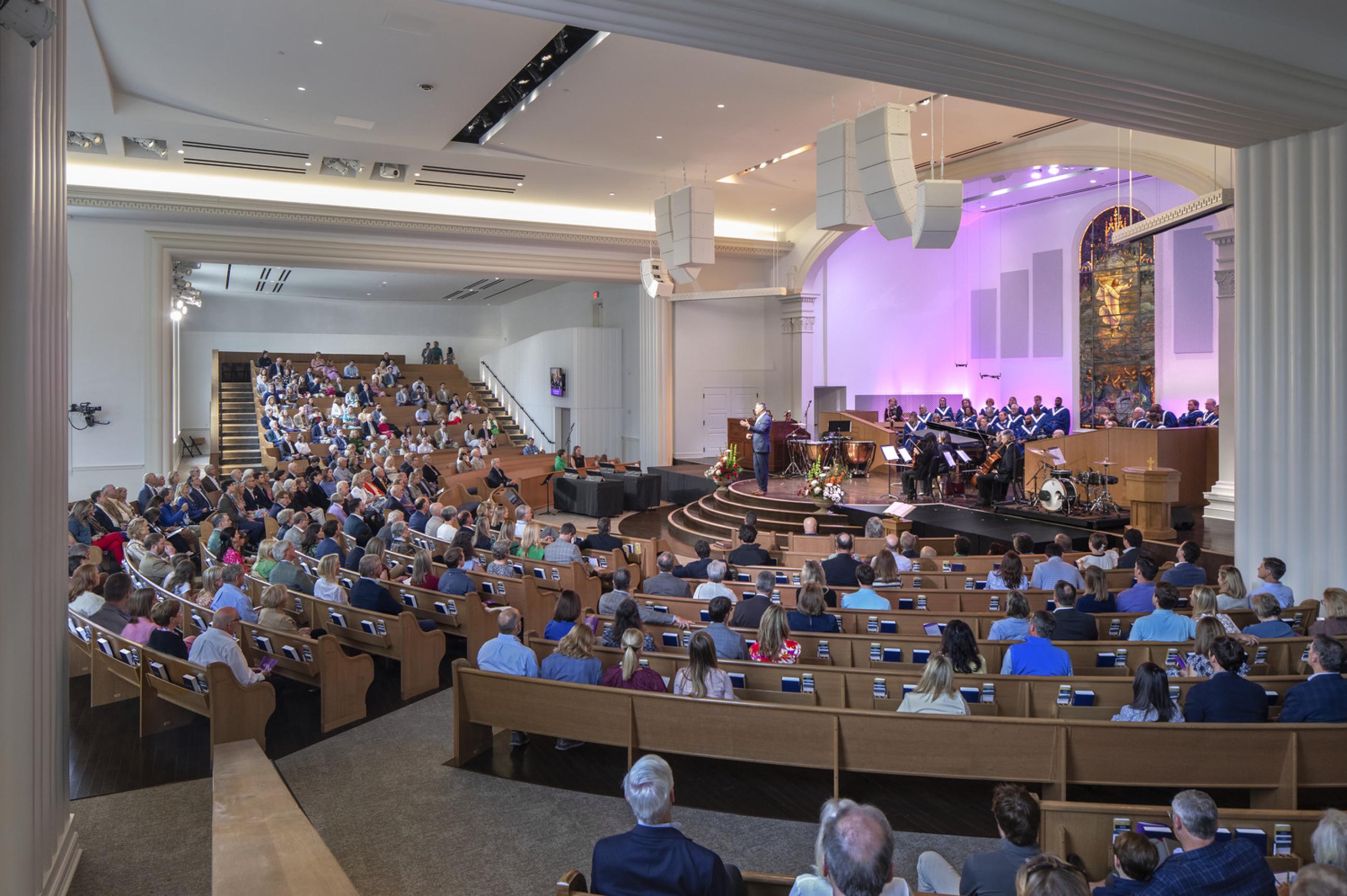
Photo: Creative Sources Photography
Church offices, previously spread across the campus, were consolidated into a single double-height space to promote collaboration among staff. Spaces for children and youth were renovated to meet programmatic needs, including larger spaces for various cohorts to gather for shared experiences located adjacent to smaller break-out rooms for small group discussion.
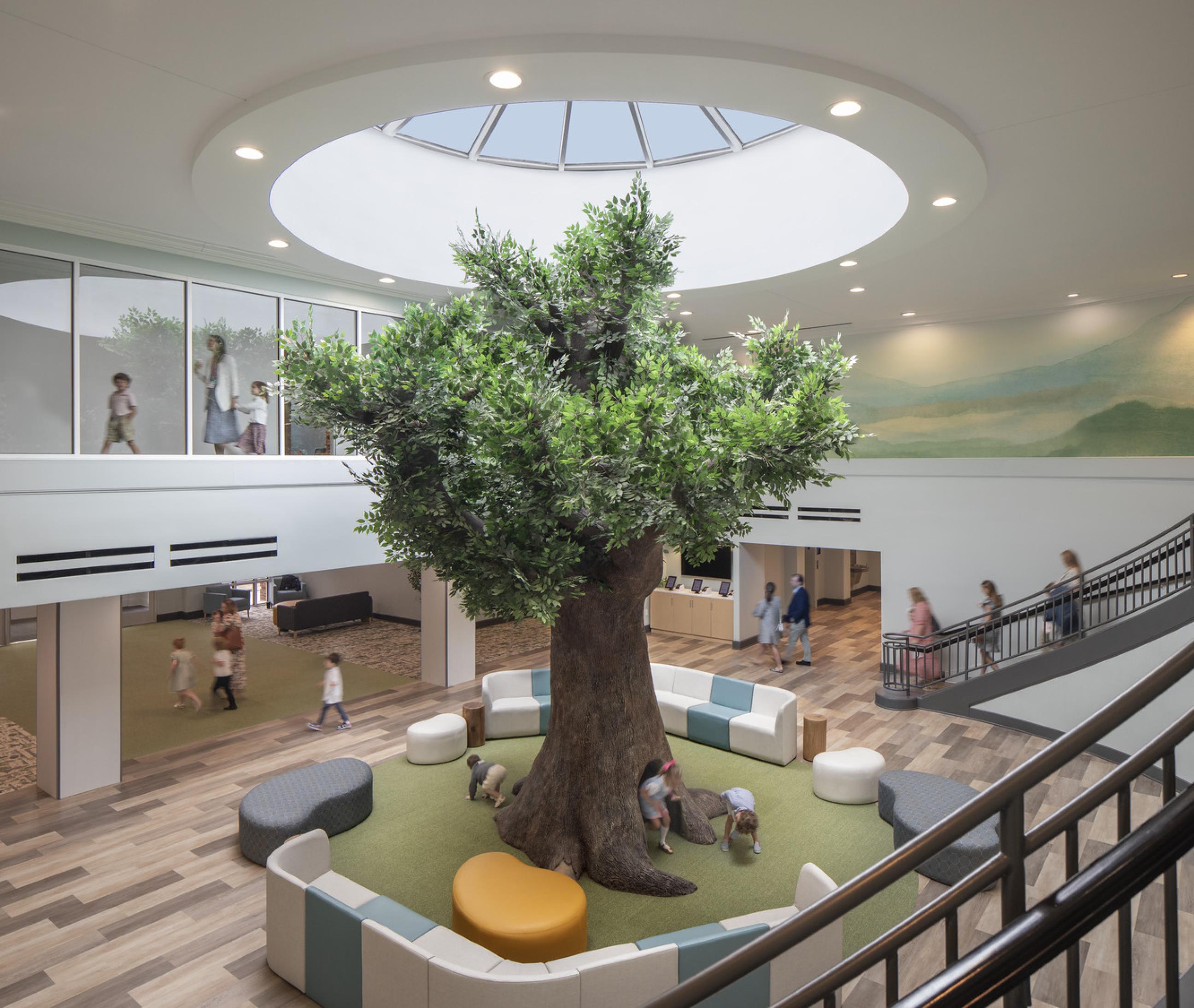
Photo: Creative Sources Photography
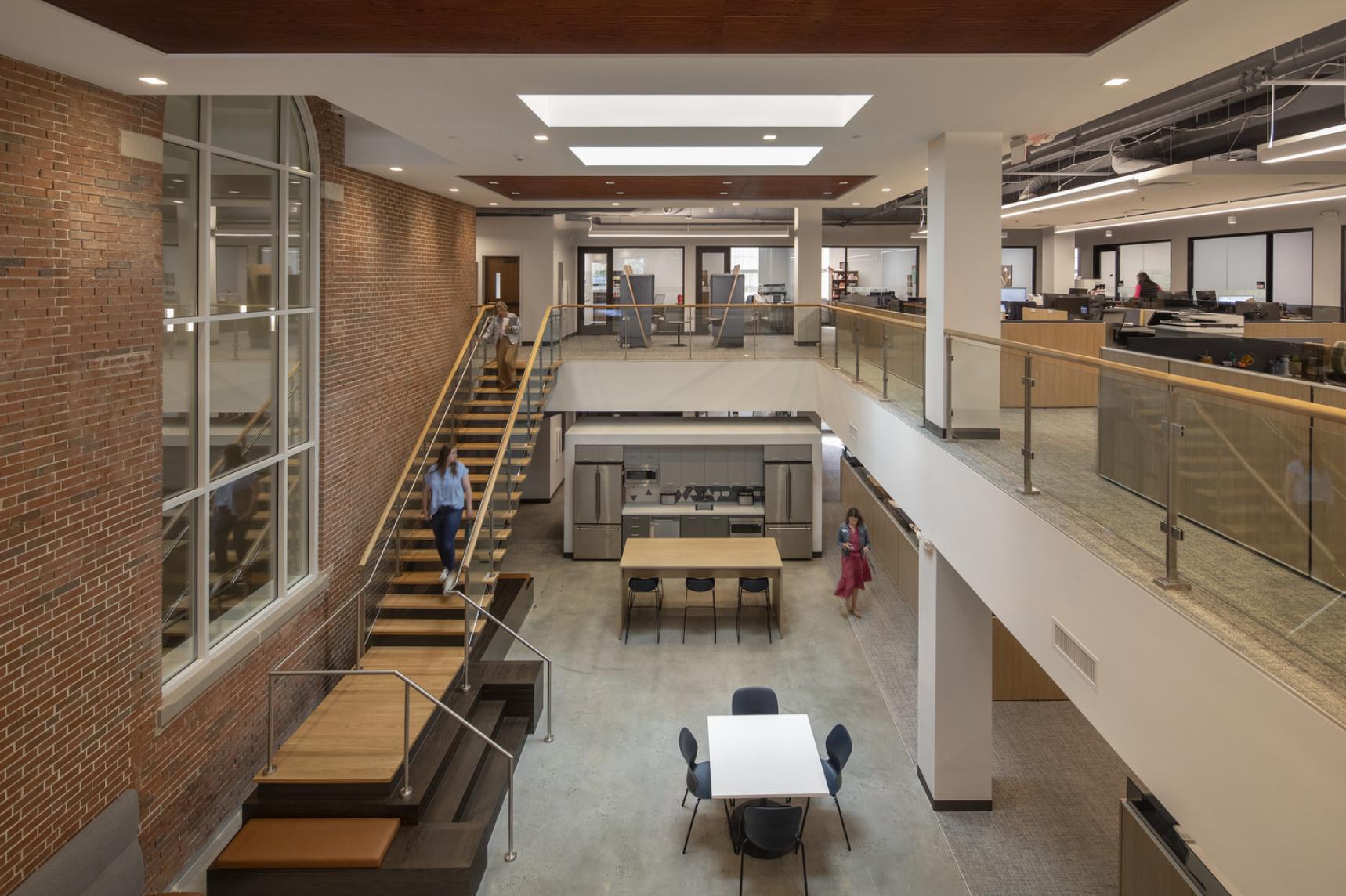
Photo: Creative Sources Photography
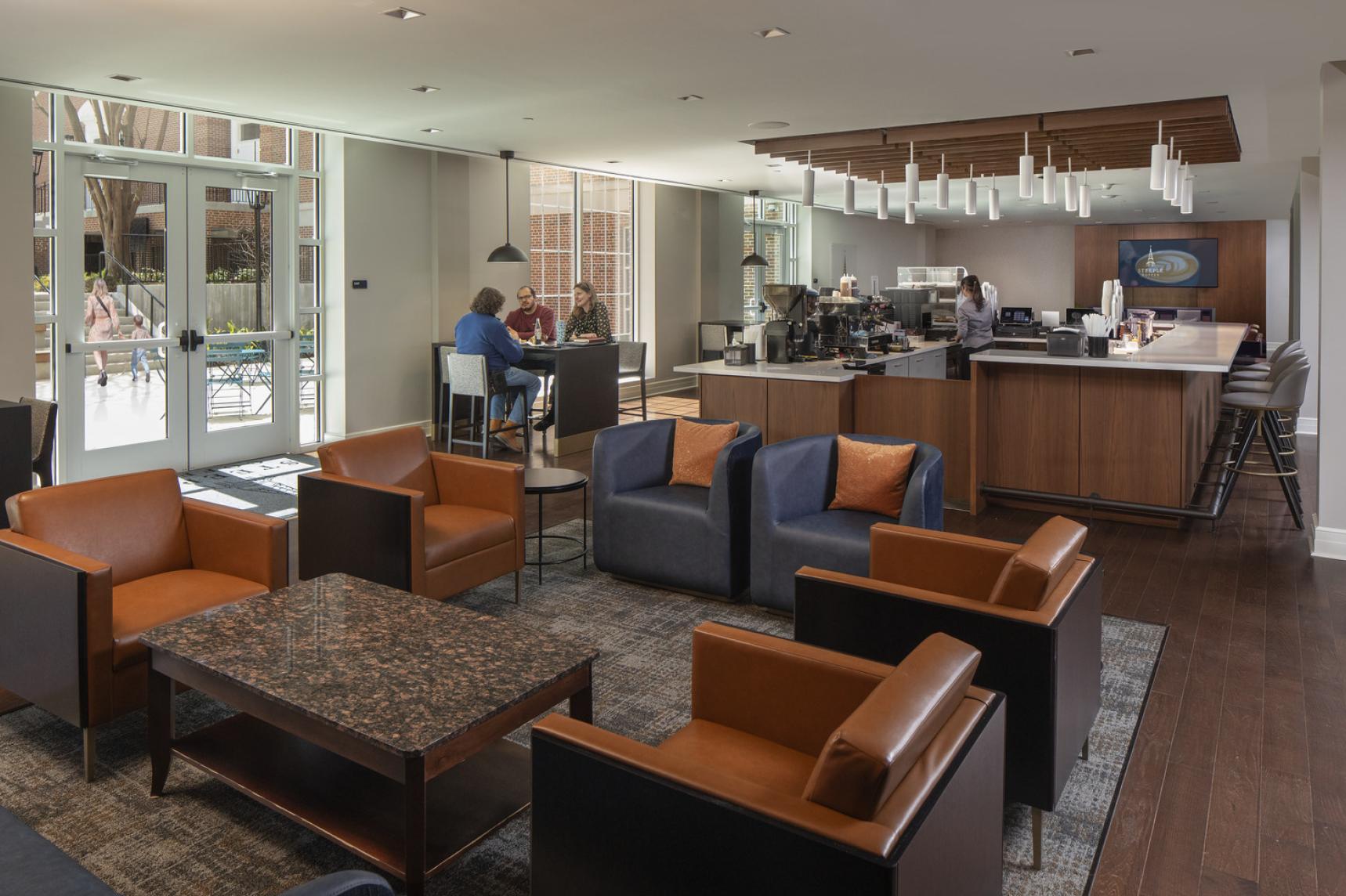
Photo: Creative Sources Photography
Improvements to communal gathering spaces included the renovation of the Fellowship Hall, with the addition of an operable partition to improve the flexibility of its use. The principal gathering space between services was expanded to include a small café that opens onto an open-air terrace. A vehicular turn-around was converted to a large campus greenspace to accommodate outdoor gatherings.
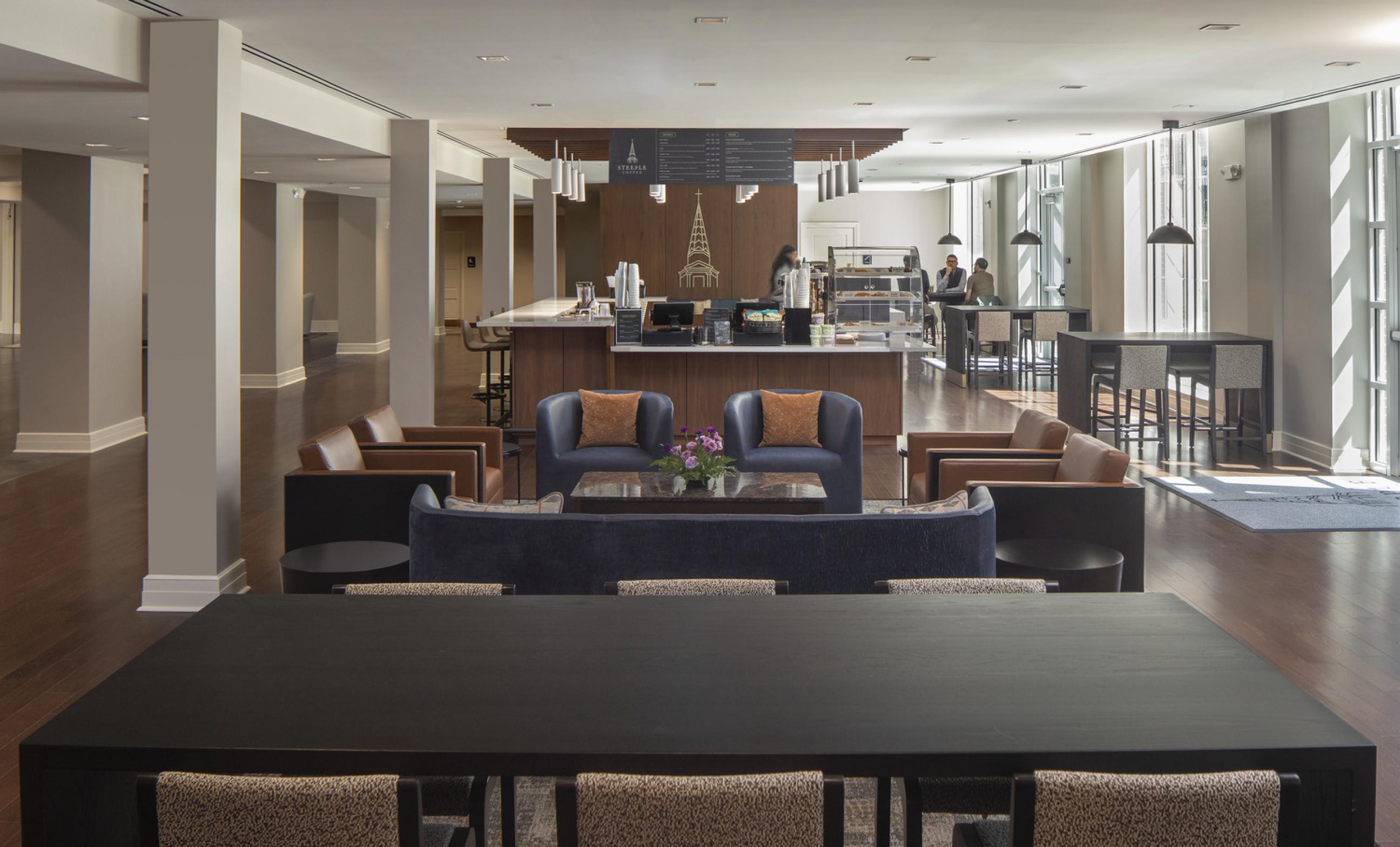
Photo: Creative Sources Photography
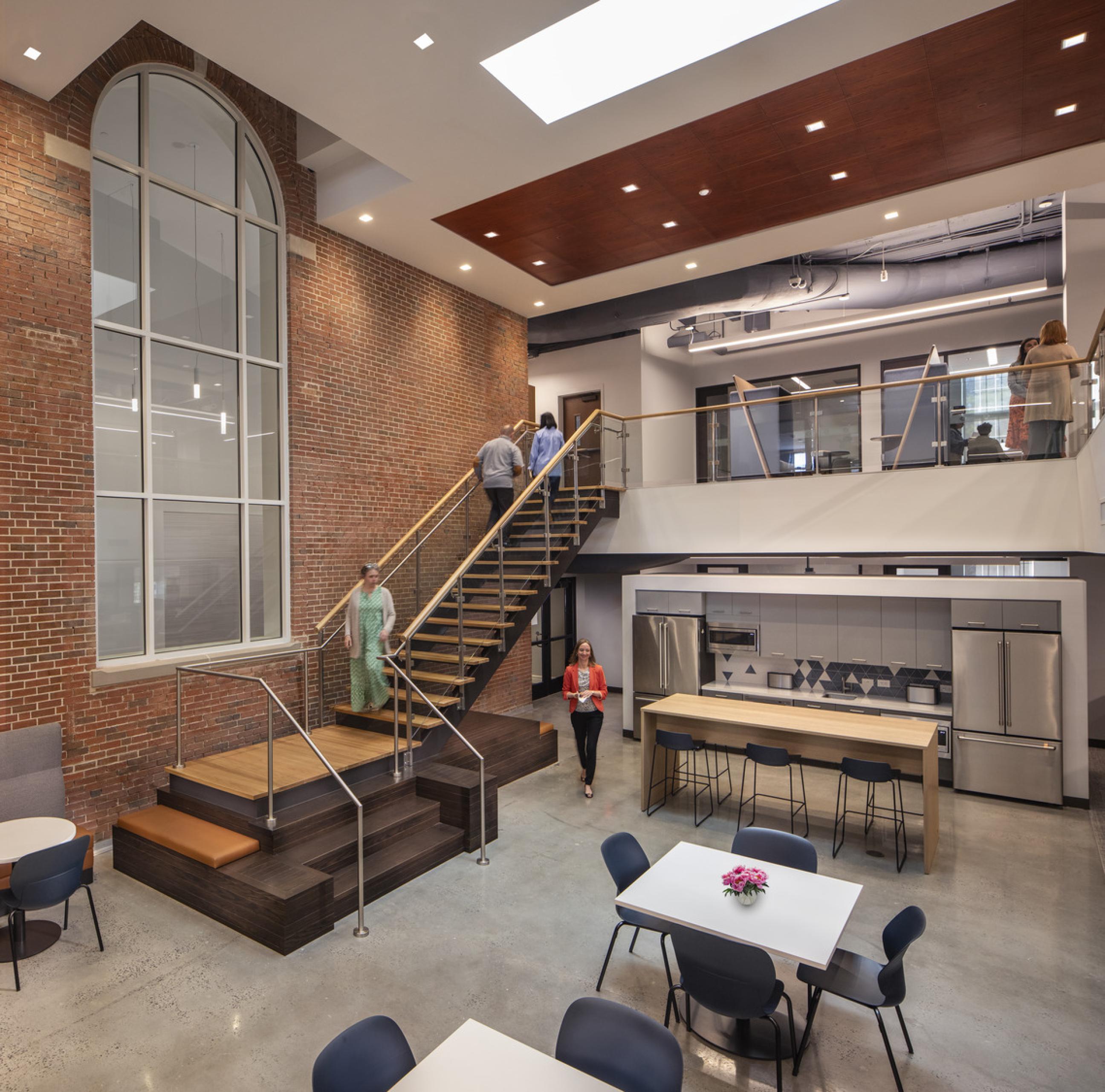
Photo: Creative Sources Photography