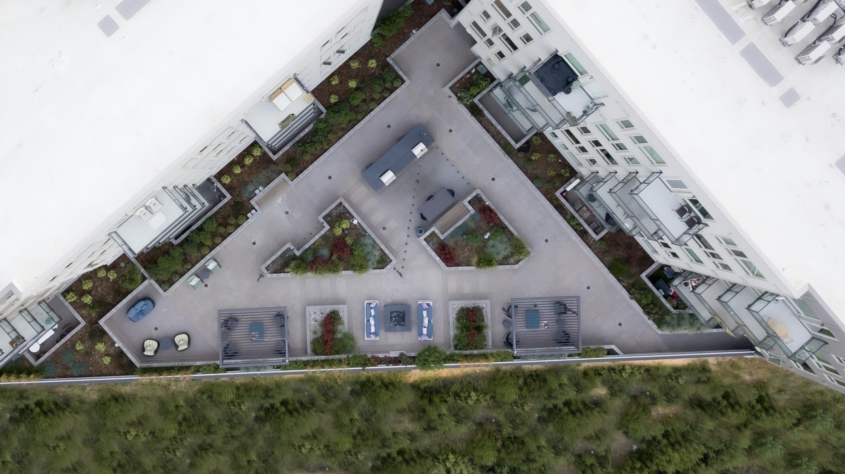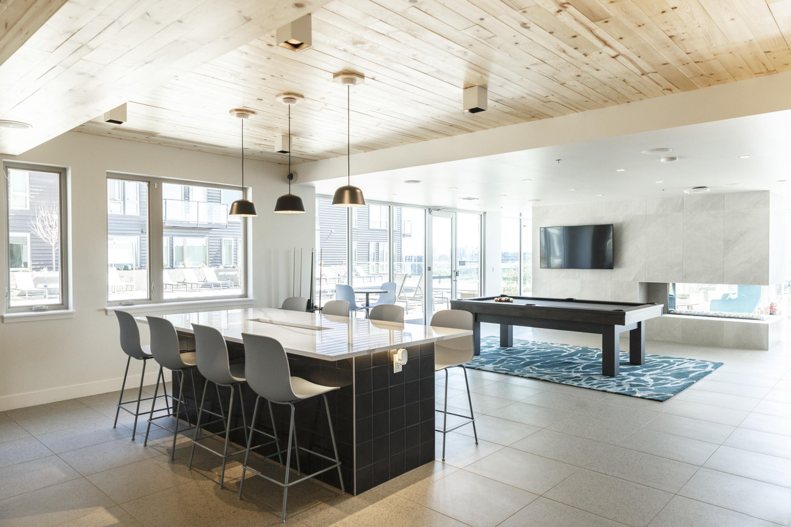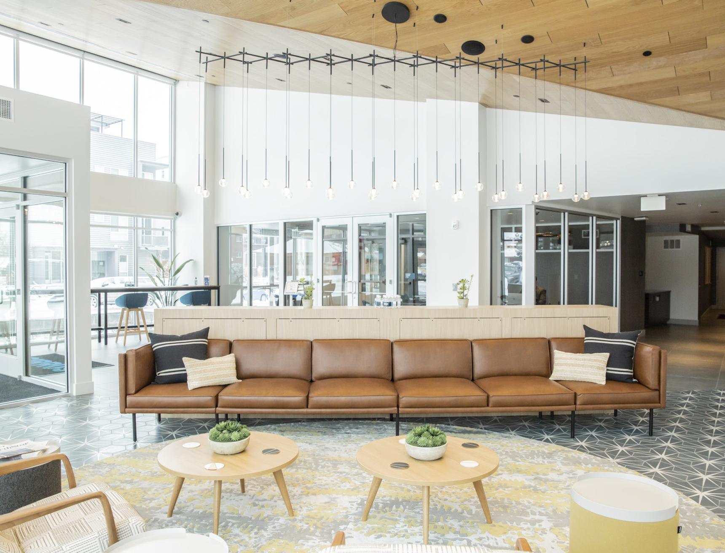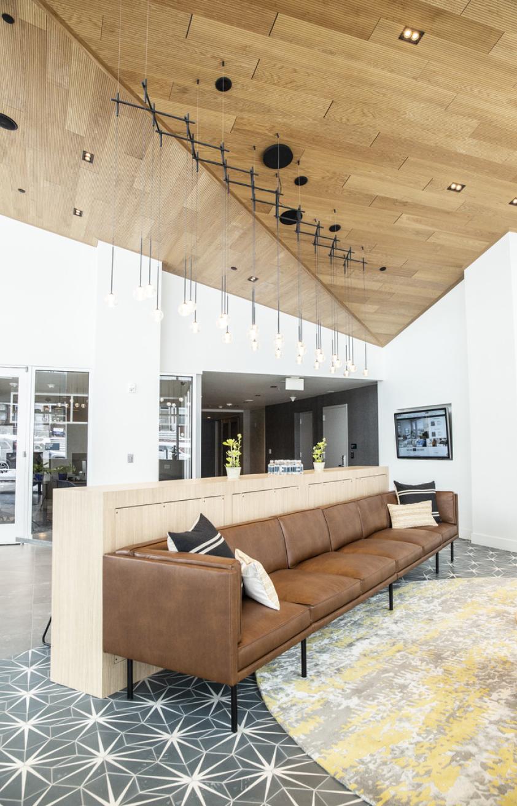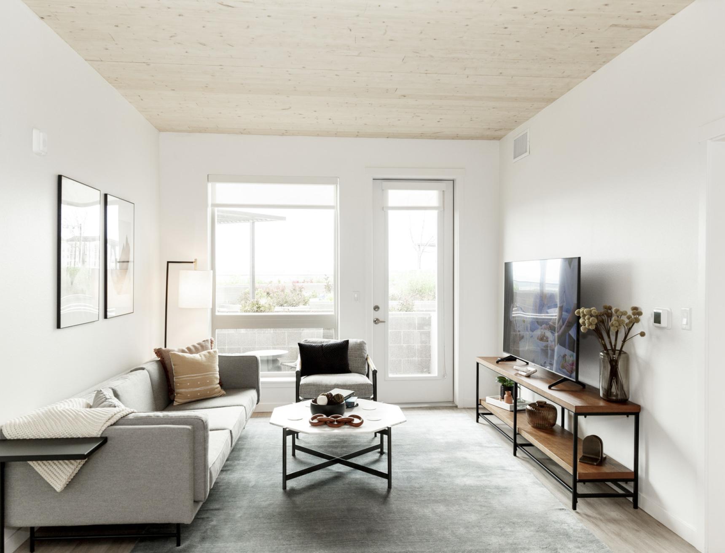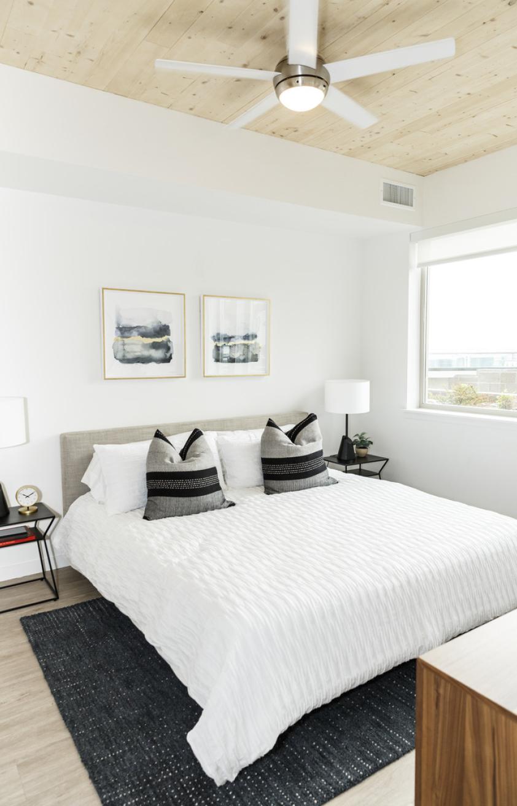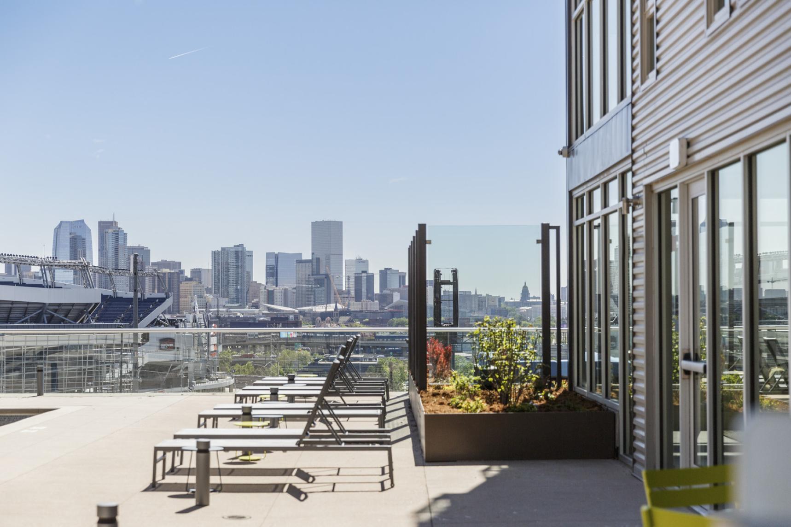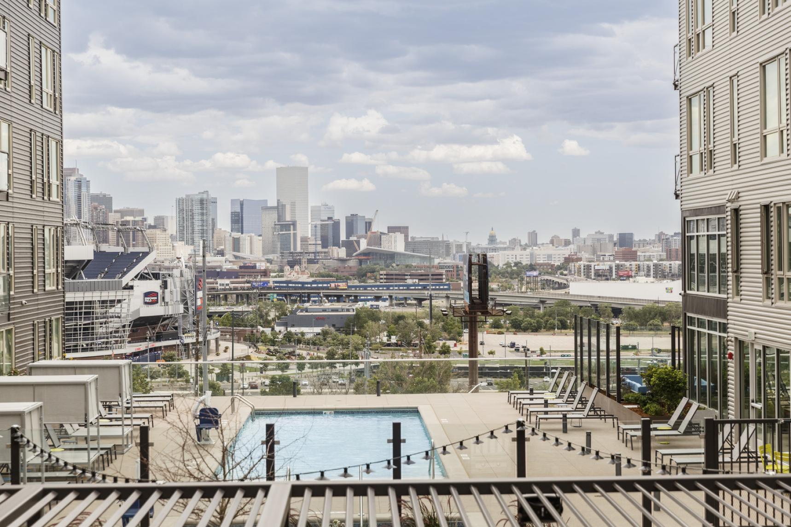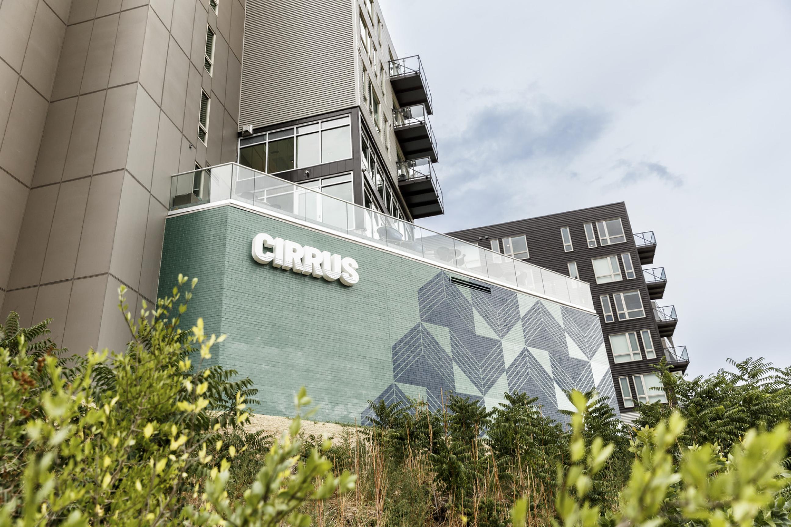Cirrus
Cirrus is a seven-story residential apartment building located in Denver’s Sloan’s Lake and West Colfax neighborhood. Five residential levels sit above a podium that accommodates leasing, parking, and additional residential units, while two elevated courtyards provide views toward Downtown Denver and Mile High Stadium. The residential floors feature cross-laminated timber construction, left exposed within the units to highlight a warm, natural aesthetic. Designed to reflect Colorado’s connection to the outdoors, the building integrates contemporary finishes such as quartz countertops and wood plank flooring, creating apartment homes that balance modern comfort with environmental responsibility.
Positioned within one of Denver’s most dynamic neighborhoods, Cirrus offers residents access to both urban vitality and natural beauty. The rooftop deck frames panoramic views of Mile High Stadium and the Rocky Mountains, while nearby breweries, eateries, and outdoor spaces encourage an active lifestyle. Convenient access to I-25, 6th Avenue, and RTD’s Light Rail connects residents to the best of Denver and beyond, from shopping and dining to mountain adventures. By combining striking design, sustainable construction, and a prime location, Cirrus sets a new standard for urban living in Colorado. Project designed by Lord Aeck Sargent, then a Katerra Company, in collaboration with Davis Partnership Architects.
Denver, CO
Targeting LEED Silver
295,000 sf
Mass-timber, Multi-Family, Mixed-Use, Mid Rise
