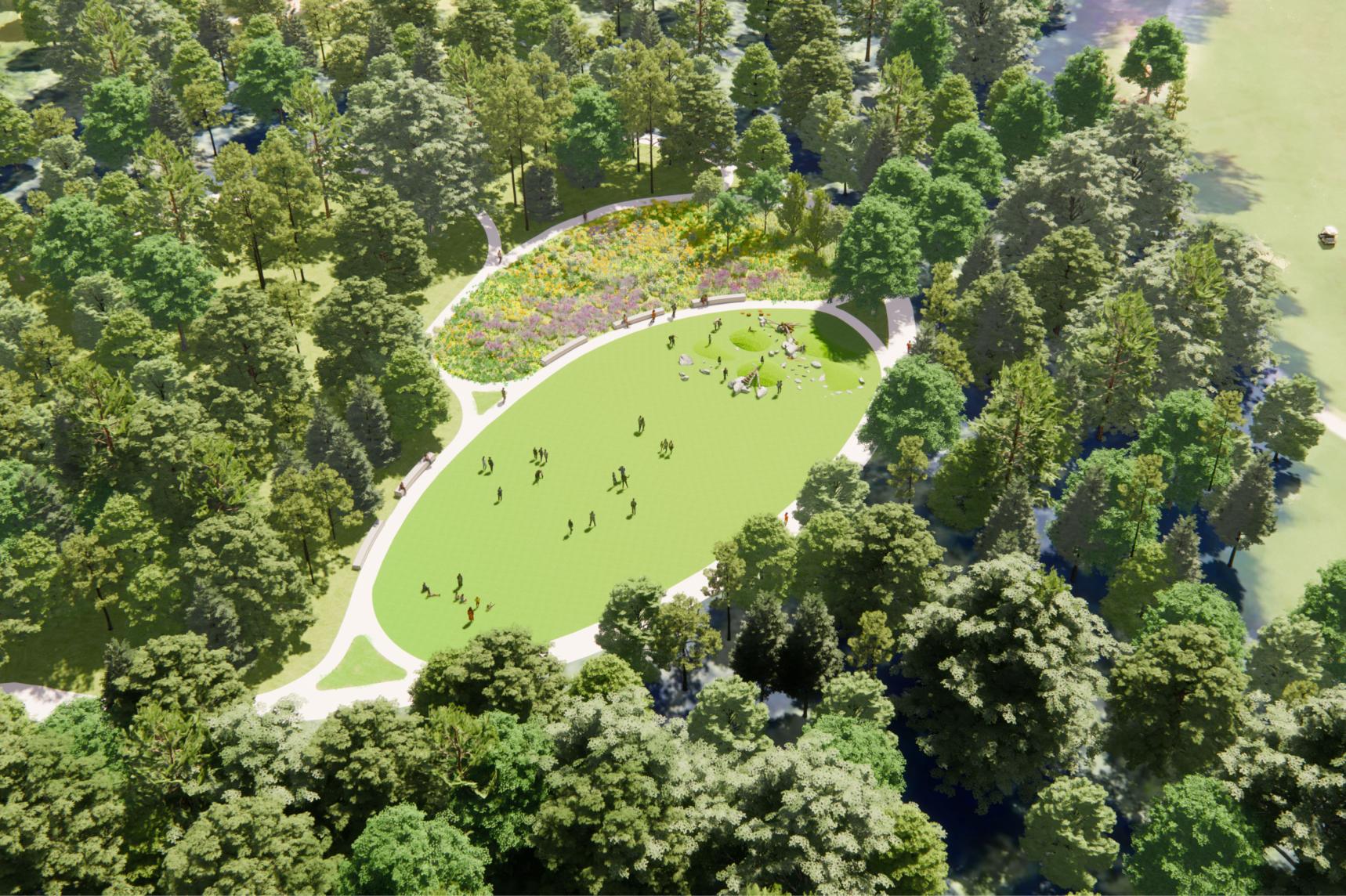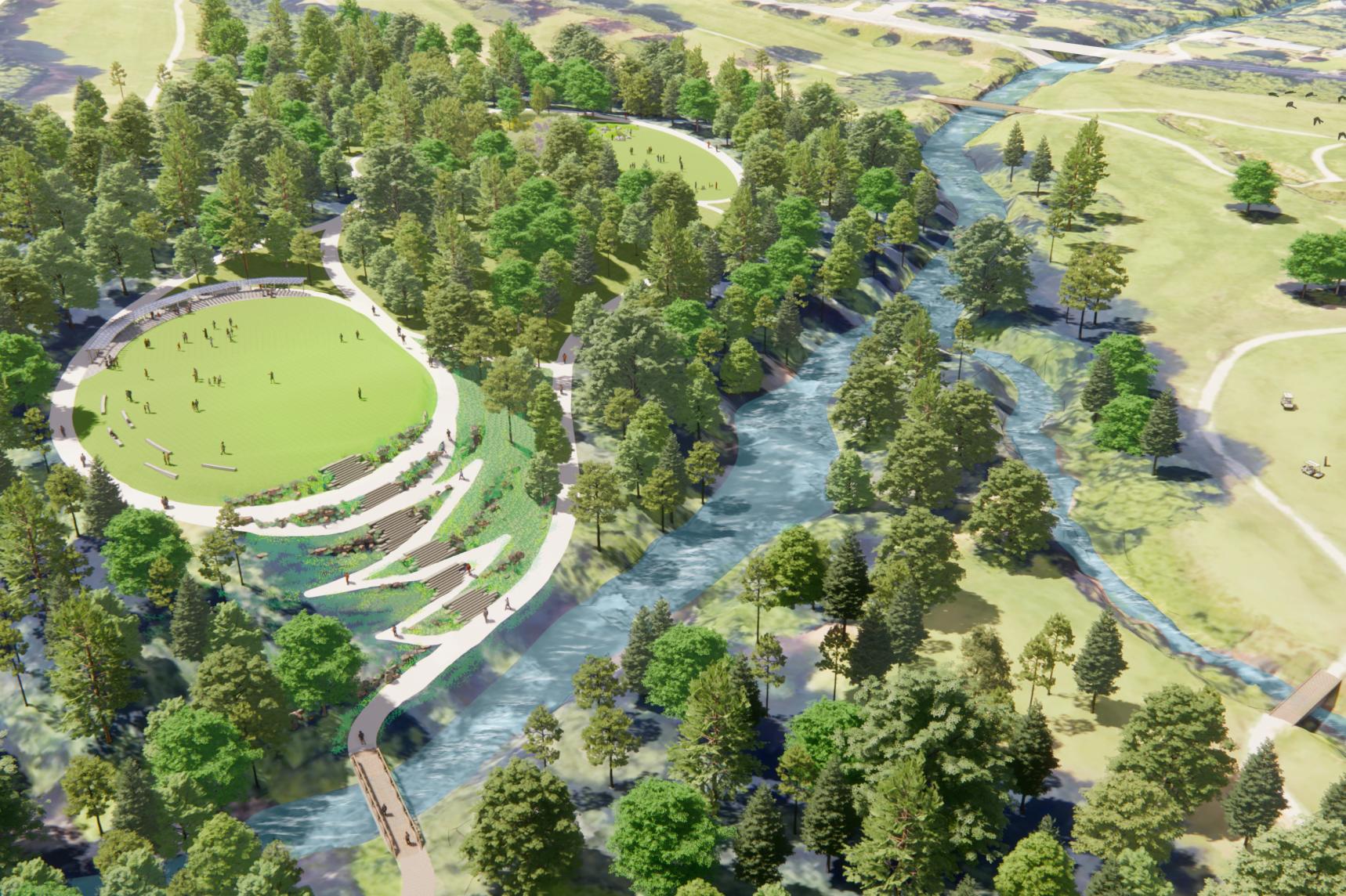Discover Chastain
Discover Chastain is the name of the recently-completed Comprehensive Plan for Chastain Park. Originally developed in the 1940s as part of the Works Progress Administration (WPA) program, it encompasses 268 acres and is Atlanta’s second-largest public park. Today it serves as both a large regional urban park as well as a neighborhood park nestled in a predominantly single-family residential area. Spearheaded by the park’ s conservancy and led by a team of Landscape Architects and other consultants, the plan is the result of two years of consensus-building, partner meetings, public-private collaboration, public workshops, exhaustive historical research and forward-thinking design exploration. The plan provides actionable strategies for improving pedestrian circulation, managing parking demand, better-showcasing the park’s rich history and integrating food and beverage within what is now a food desert. It gives vision, structure and direction for unlocking thirty acres of previously-inaccessible parkland, improving playability and public perception of the golf course, expanding opportunities for play and re-envisioning the pool as a state-of-the-art aquatic complex. Discover Chastain represents the knitting-together of special uses with signature public spaces that coalesce into a world-class public park.
Atlanta, GA
Community Engagement, Landscape Architecture, Master Planning, Sustainable Design
268 acres
Trails/ Greenways, Public Plazas, Parks + Gardens, Bicycle Paths, Campus Design
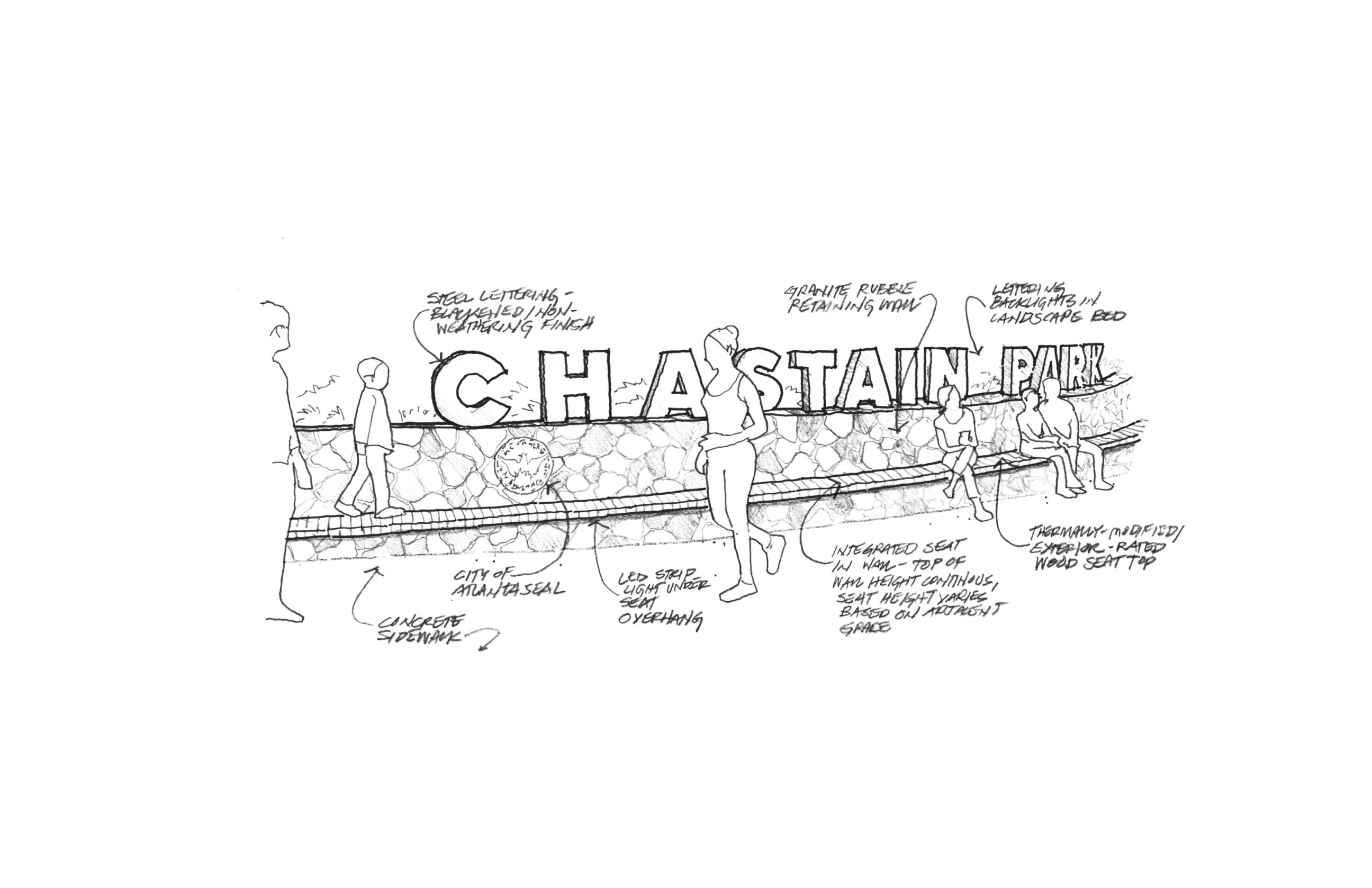
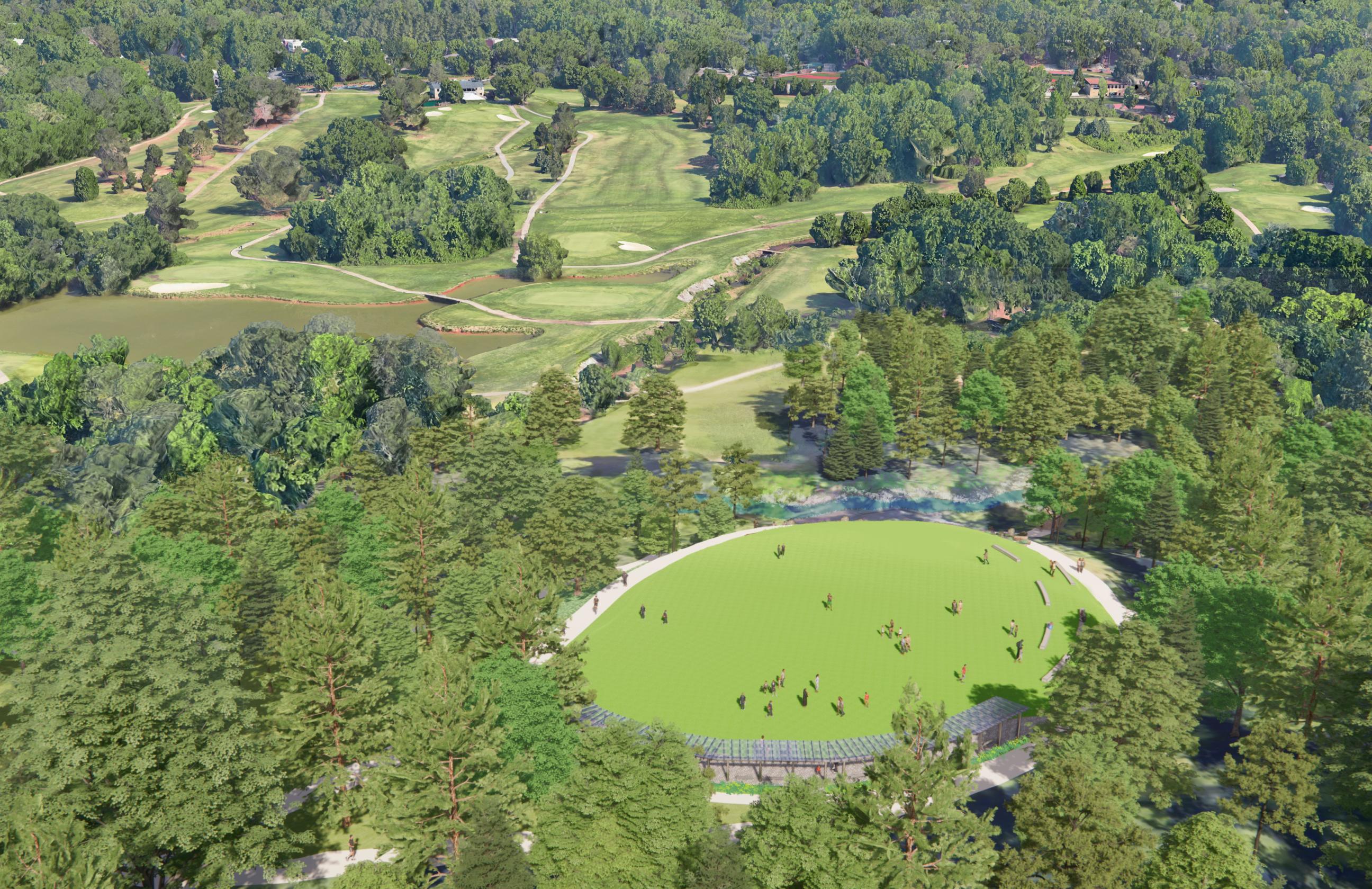
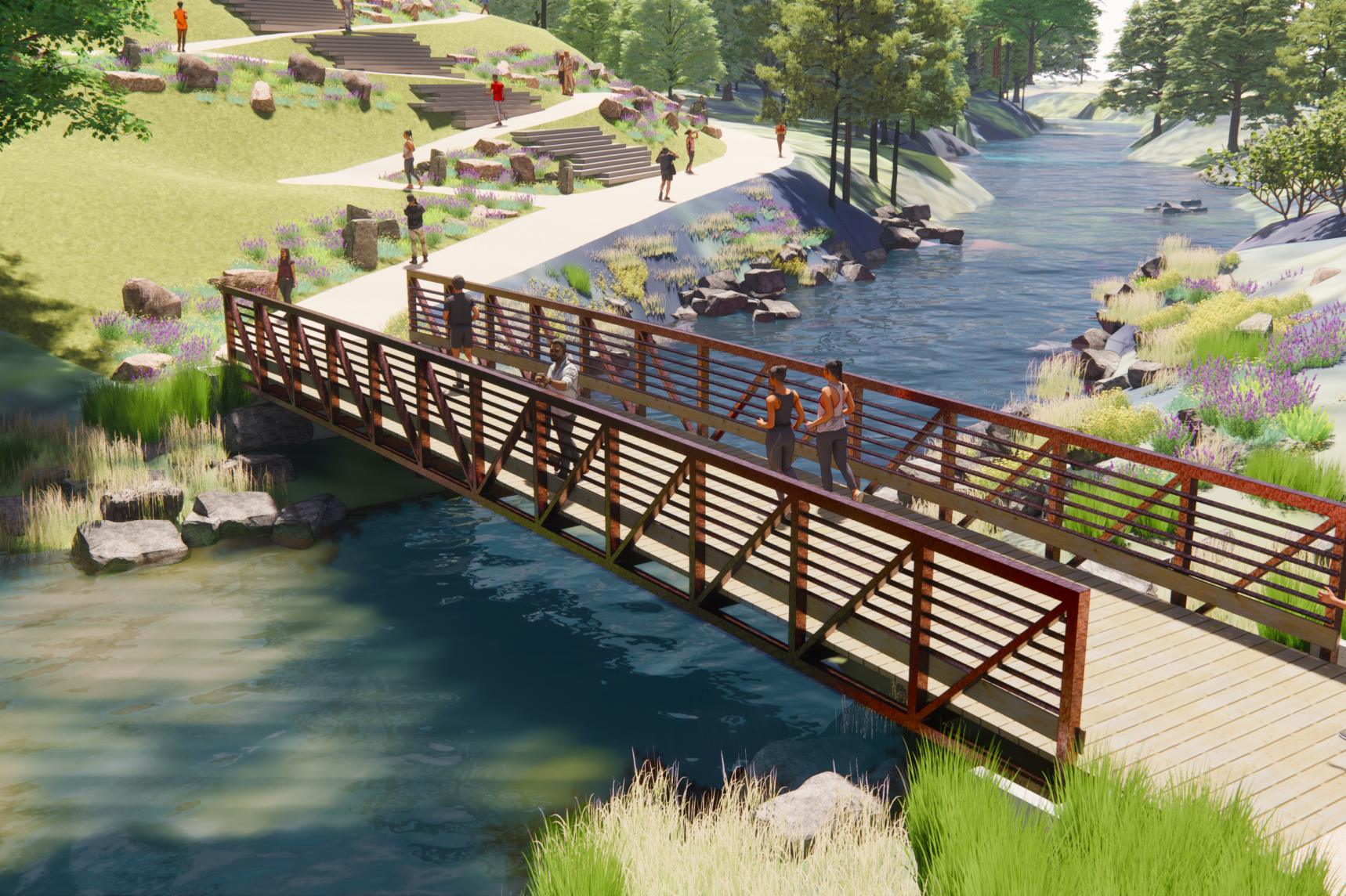
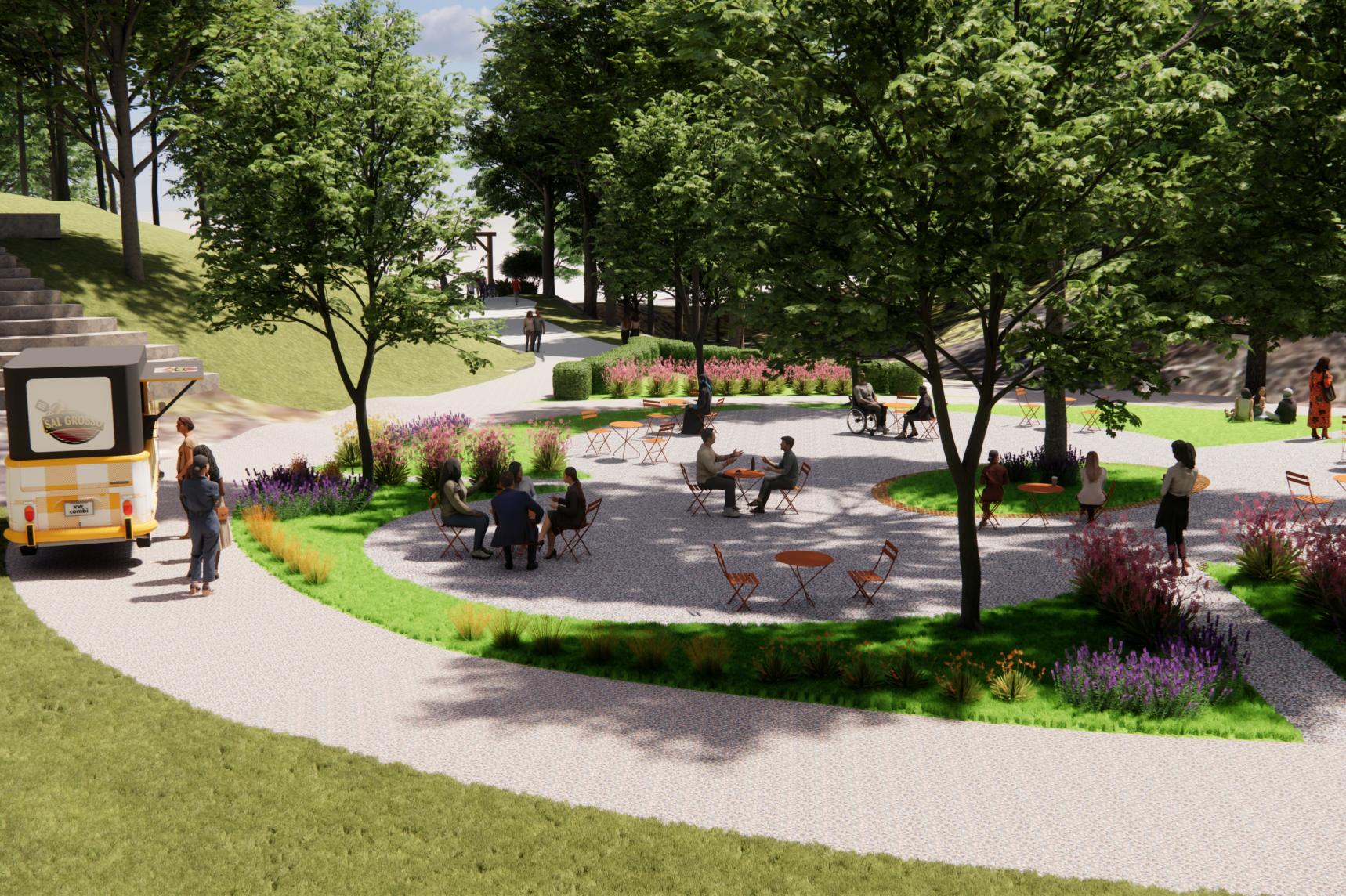
The Palisades Transformation project represents arguably the biggest and most exciting component of the plan. Today the area exists as a large 80-year-old dumping ground situated within a significantly unhealthy and ecologically challenged upland forest. This signature implementation project unlocks 30 acres of previously inaccessible and unused park space through creation of new passive and flexible open spaces. It will exist as a hard-working, ecologically-rich and performative urban landscape. A new Palisades Trail Loop connects an existing peripheral park trail system through a lowland forest, over a restored Nancy Creek via a new pedestrian bridge and to a series of dynamic new open spaces. An ecologically regenerated forest is developed long-term by remediating acres of invasive species followed by introducing a diverse range of new ecological profiles, native plant groupings and carefully-curated tree succession plans. A new Terraced Glade replaces a former dumping pit, remediating contaminated soil and creating an opening in the forest along the curved trail. A new Oval Overlook acts as the centerpiece and “living room” of the transformed Palisades. Its ovular event lawn sits roughly forty feet above Nancy Creek with clear views of the golf course and the rest of the park to the north.
