Photo: Jonathan Hillyer
The Grand Bay National Estuarine Research Reserve (Grand Bay NERR) Coastal Resources Center is a sustainable facility that supports the research and preservation of the sensitive estuarine and pine savanna ecosystems along the Mississippi Gulf Coast. The project integrates various sustainable features to minimize environmental impact and enhance resilience in its hurricane-prone, remote location. Key strategies include extensive daylighting, operable windows for passive ventilation, and a wastewater treatment system with biofiltration, which significantly reduces nitrogen discharge into the estuary. Rainwater harvesting, stormwater management, and provisions for future renewable energy installations further enhance the building's efficiency and ecological integration. The design follows principles of Passive Survivability to ensure functionality during extended power outages, aligning with the project’s goal of long-term environmental stewardship. This project was designed in partnership with Studio South.
Moss Point, MS
LEED Gold
EUI 37.1
LPD 0.9
20,000 sf
Research, Environmental Sciences, Nature Center
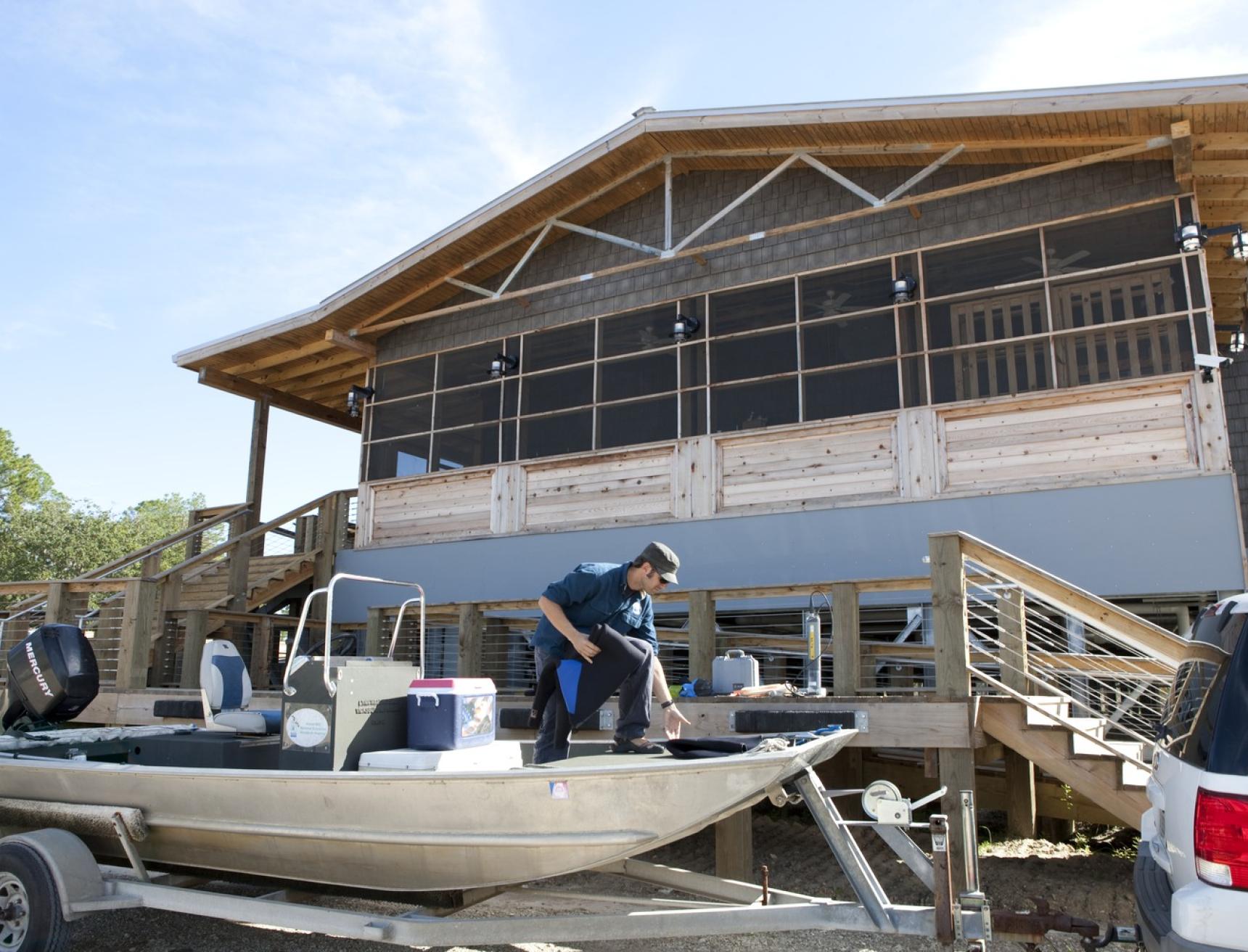
Photo: Jonathan Hillyer
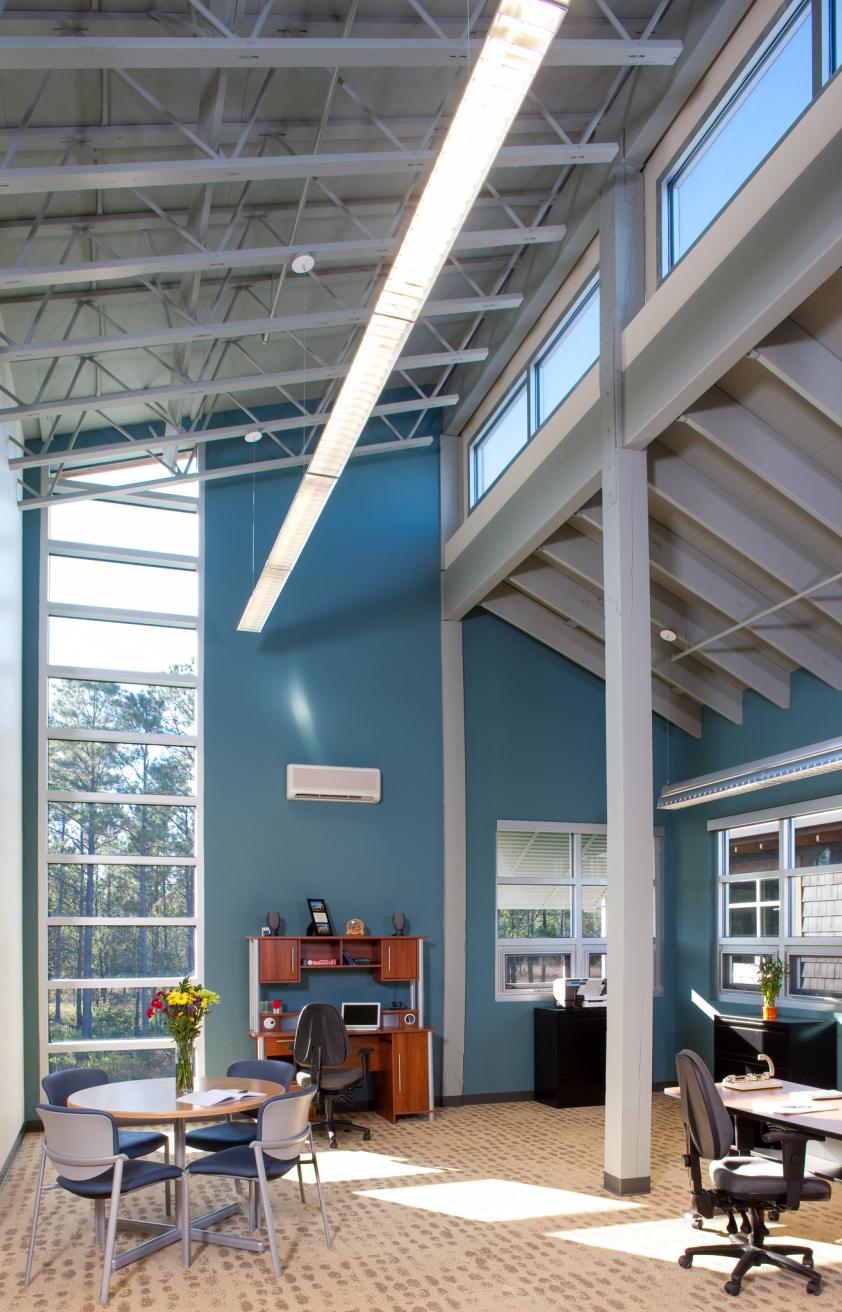
Photo: Jonathan Hillyer
“What I liked about these guys is that they listened. They didn’t come with a bunch of preconceived ideas. They started by asking our researchers what our typical day was like.”
— Mark Woodrey, PhD, Grand Bay NERR Research Coordinator
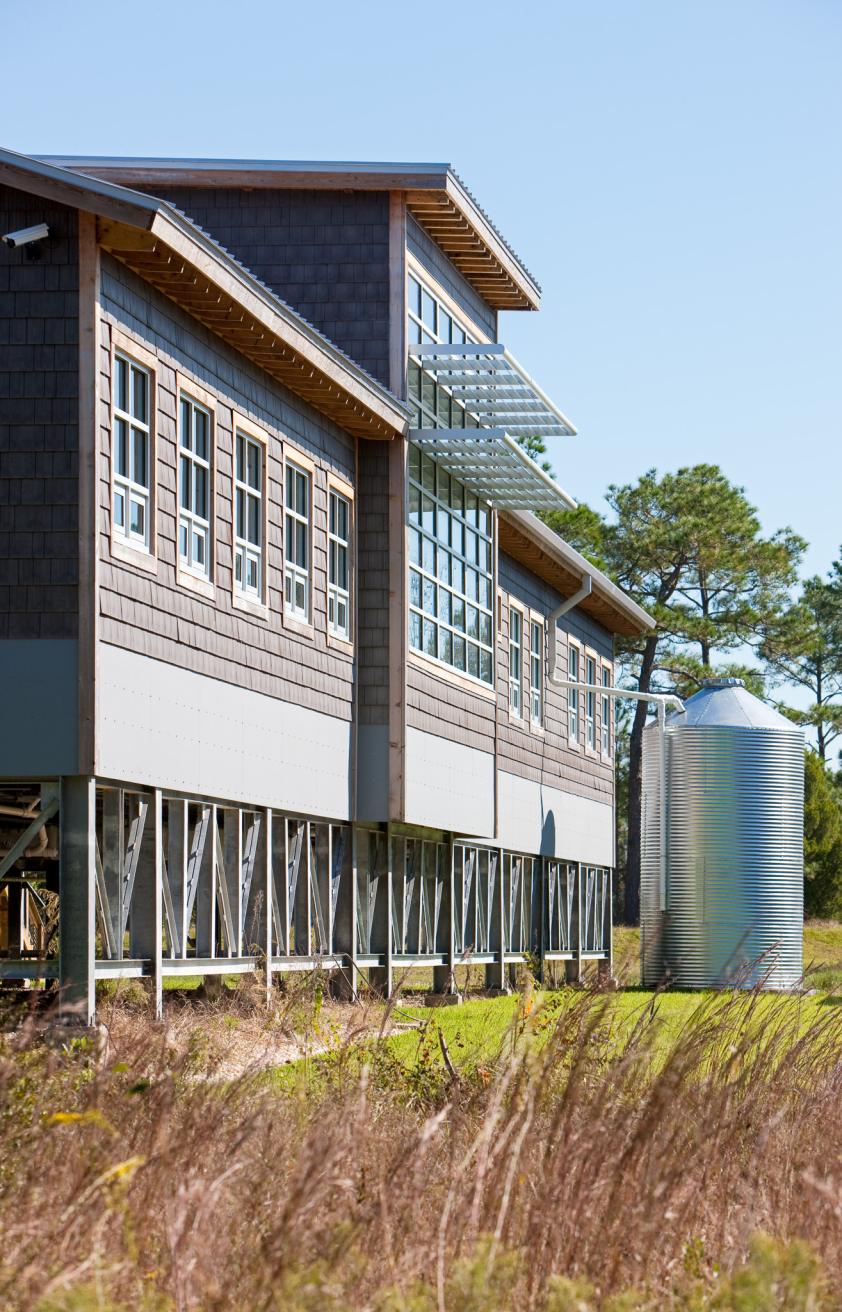
Photo: Jonathan Hillyer
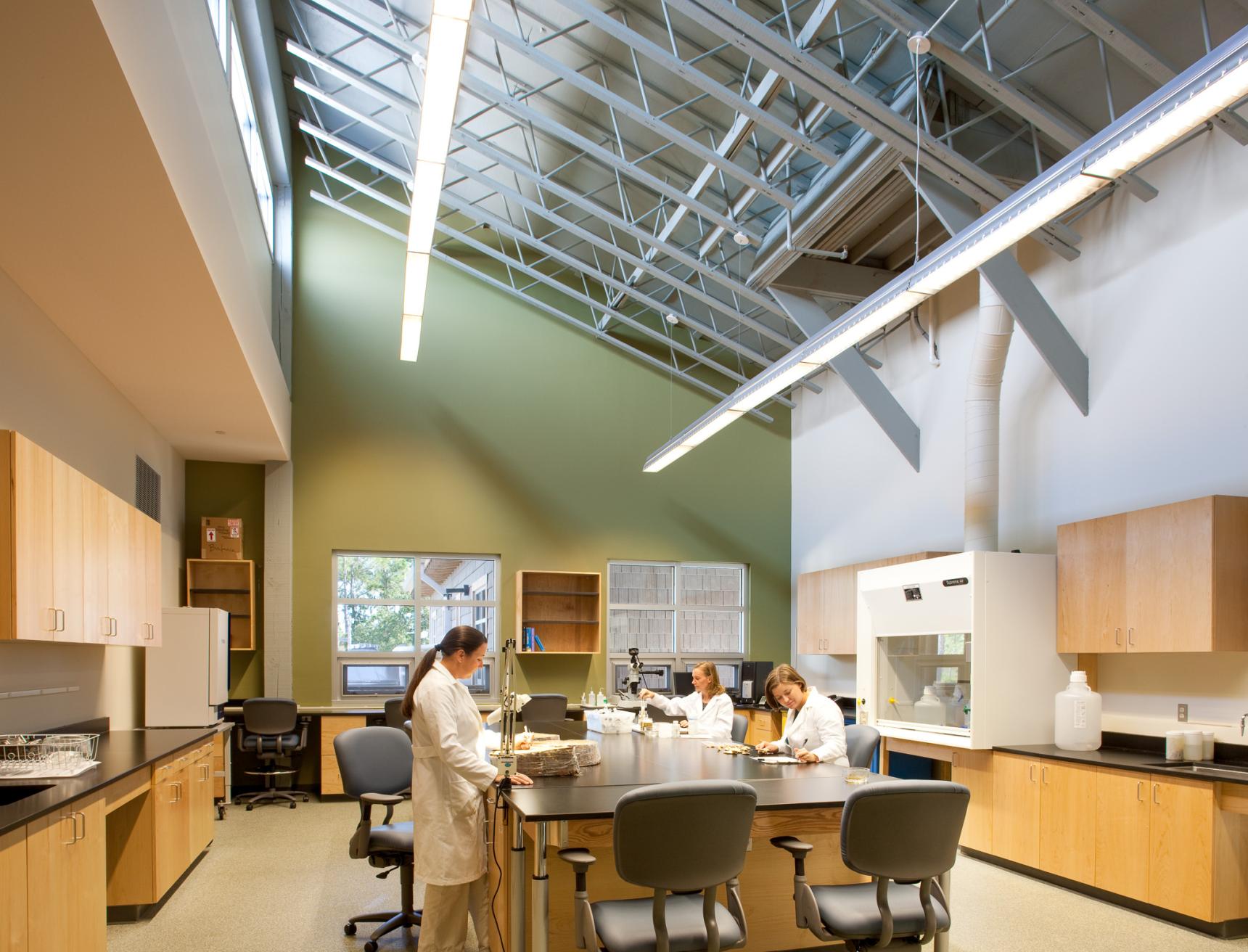
Photo: Jonathan Hillyer
Merit Award
AIA Mississippi
—
Greenprints Conference Showcase Winner
AIA Atlanta COTE
—
Excellence in Design Award Finalist in the Government Category
Environmental Design + Construction Magazine
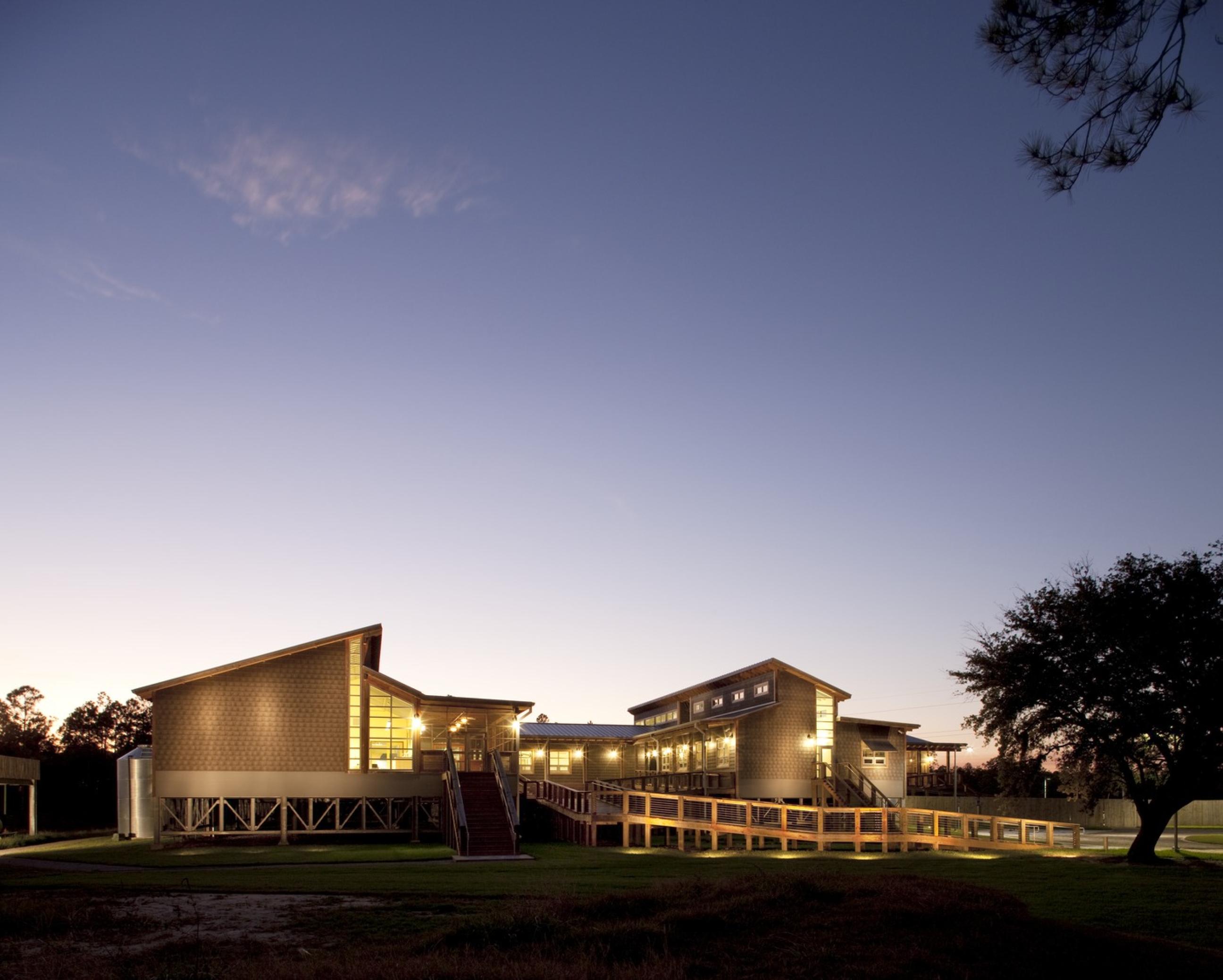
Photo: Jonathan Hillyer
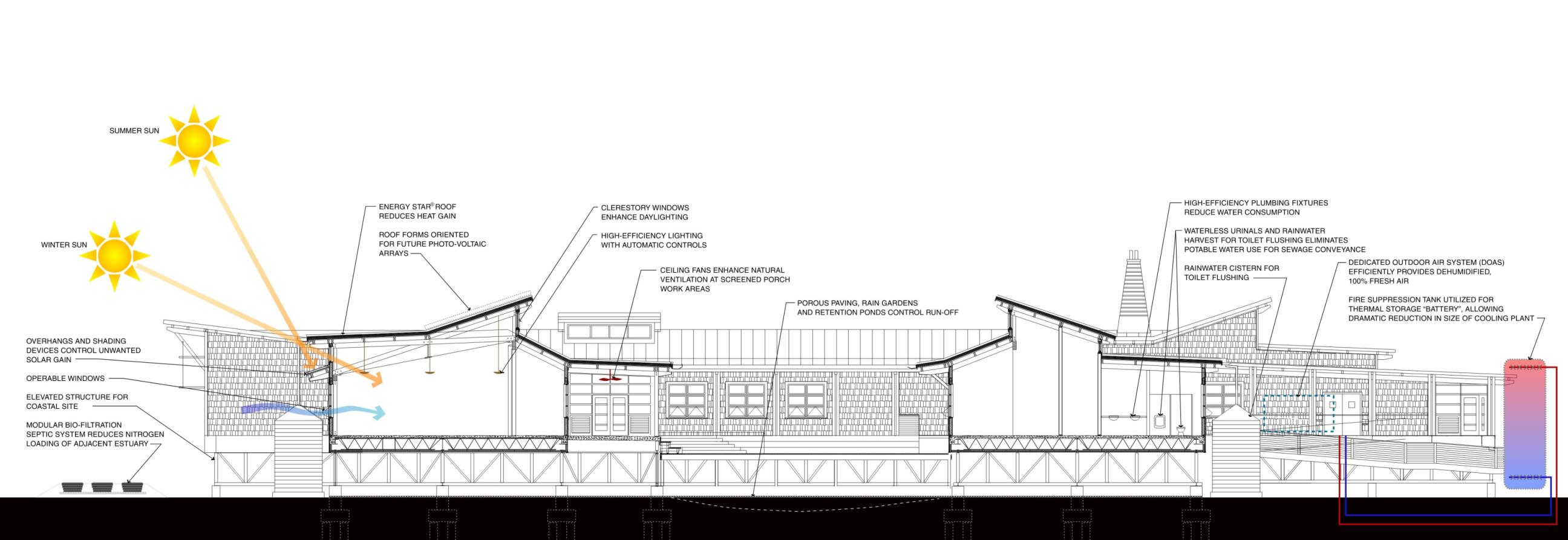
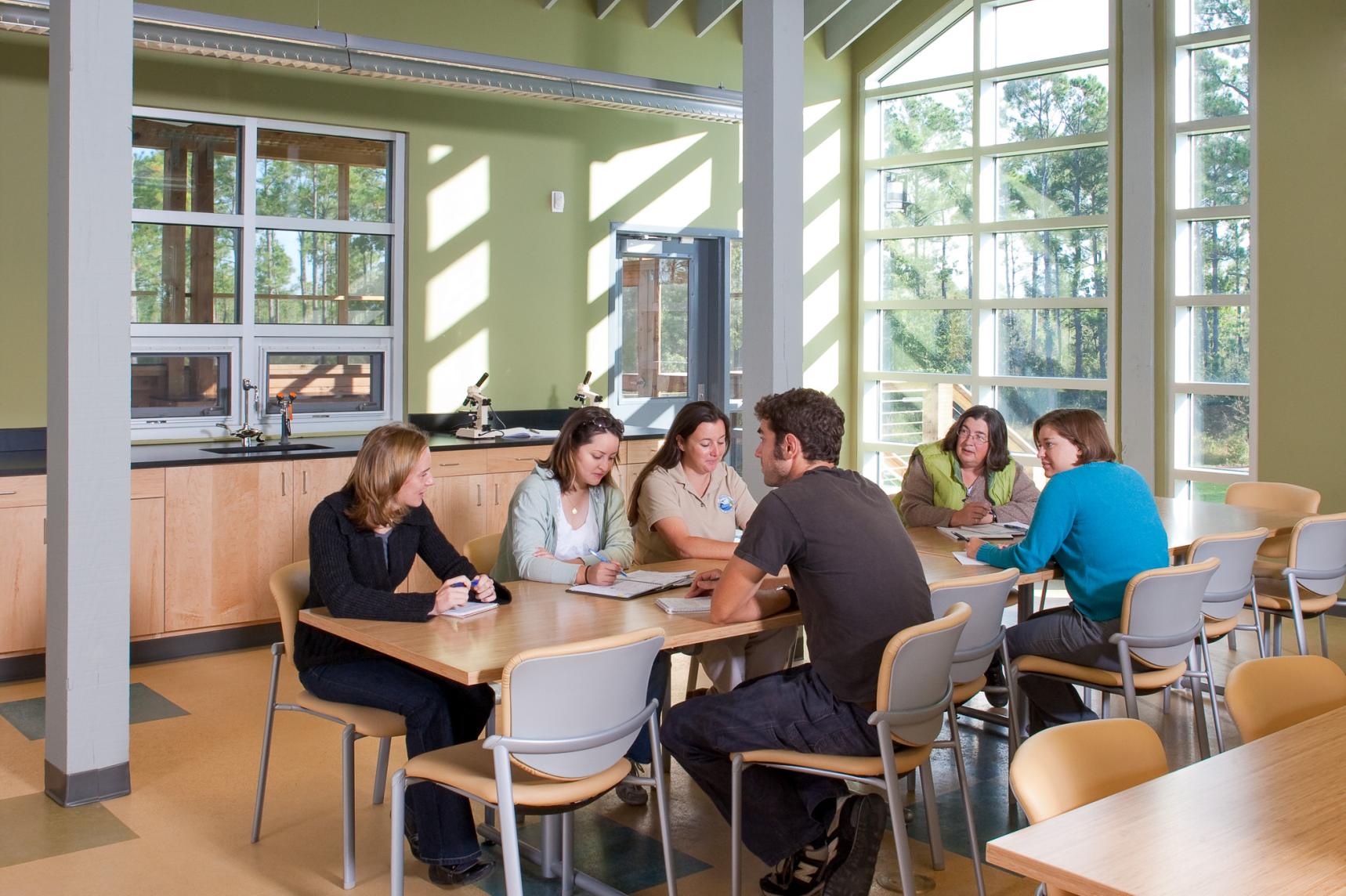
Photo: Jonathan Hillyer
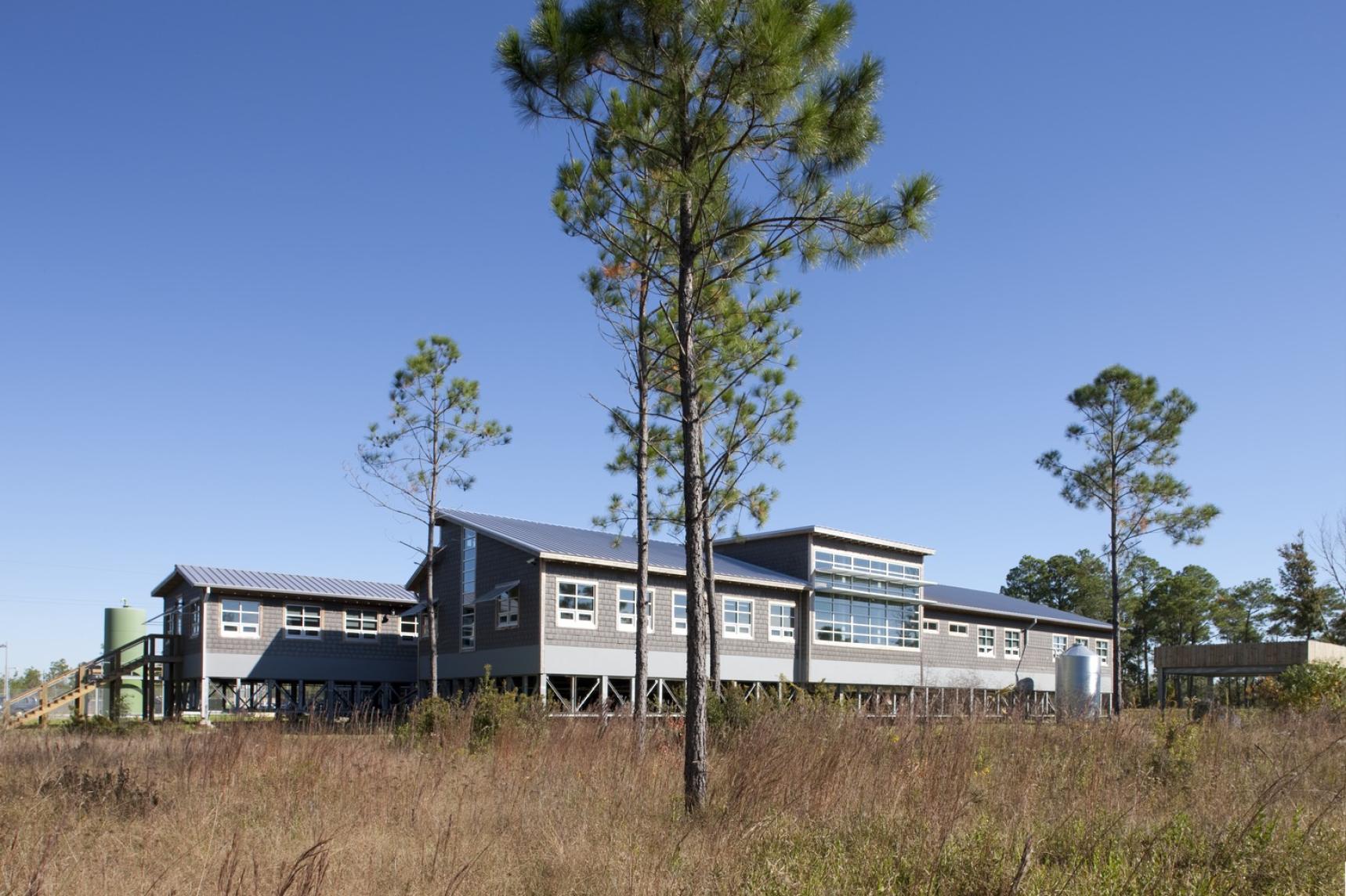
Photo: Jonathan Hillyer
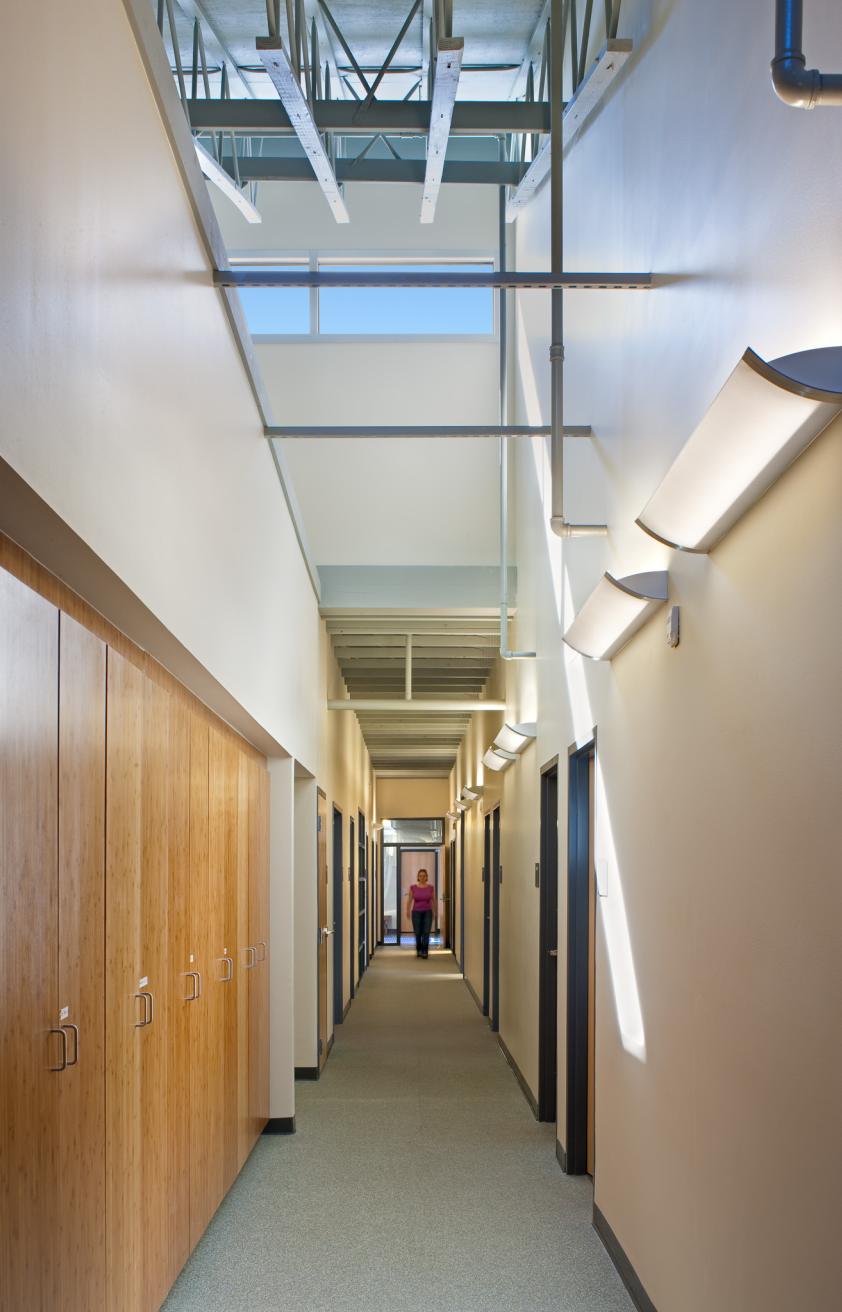
Photo: Jonathan Hillyer
The project’s design was inspired by the traditional coastal vernacular and features an elevated structure, deep overhangs, shutters, screened-in porches, and boardwalks. With its remote location in a hurricane-prone area, where power can be interrupted for extended periods, Passive Survivability was a key design driver. Extensive daylighting (daylit area 86%) and operable windows with insect screens for passive ventilation not only reduce energy use (project 40% reduction, ASHRAE 90.1-1999), but also make the building habitable when power is interrupted. The roof forms were oriented to support the future installation of a PV array. With nitrogen loading from failing septic a key threat to the surrounding estuary, the building’s wastewater is treated to tertiary standards on site with a peat filter biofiltration system. Rainwater is collected in two 6,500 gallon cisterns for toilet flushing, irrigation, and washing research boats (76% reduction in water use), with constructed wetlands and porous paving further reduces stormwater runoff.
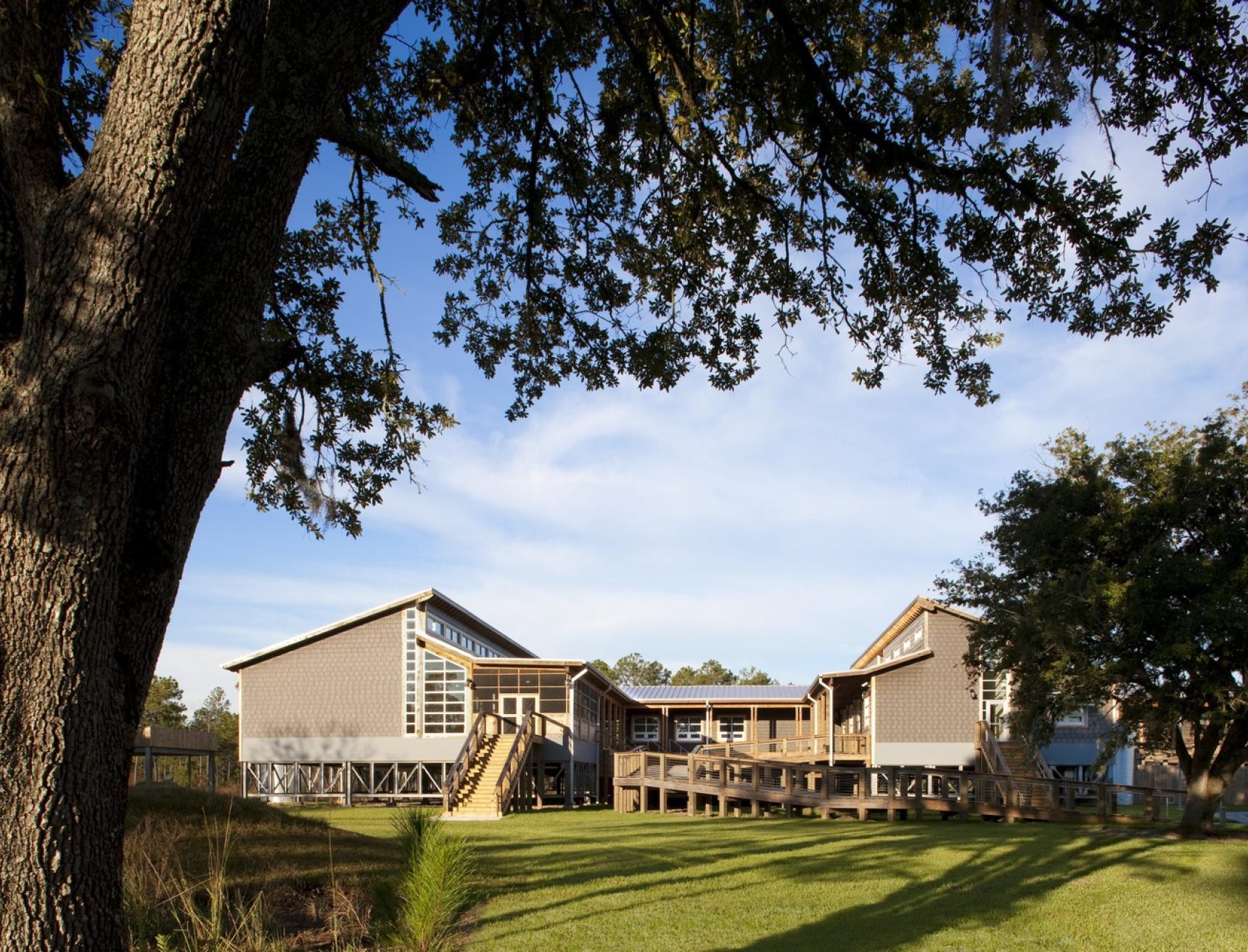
Photo: Jonathan Hillyer
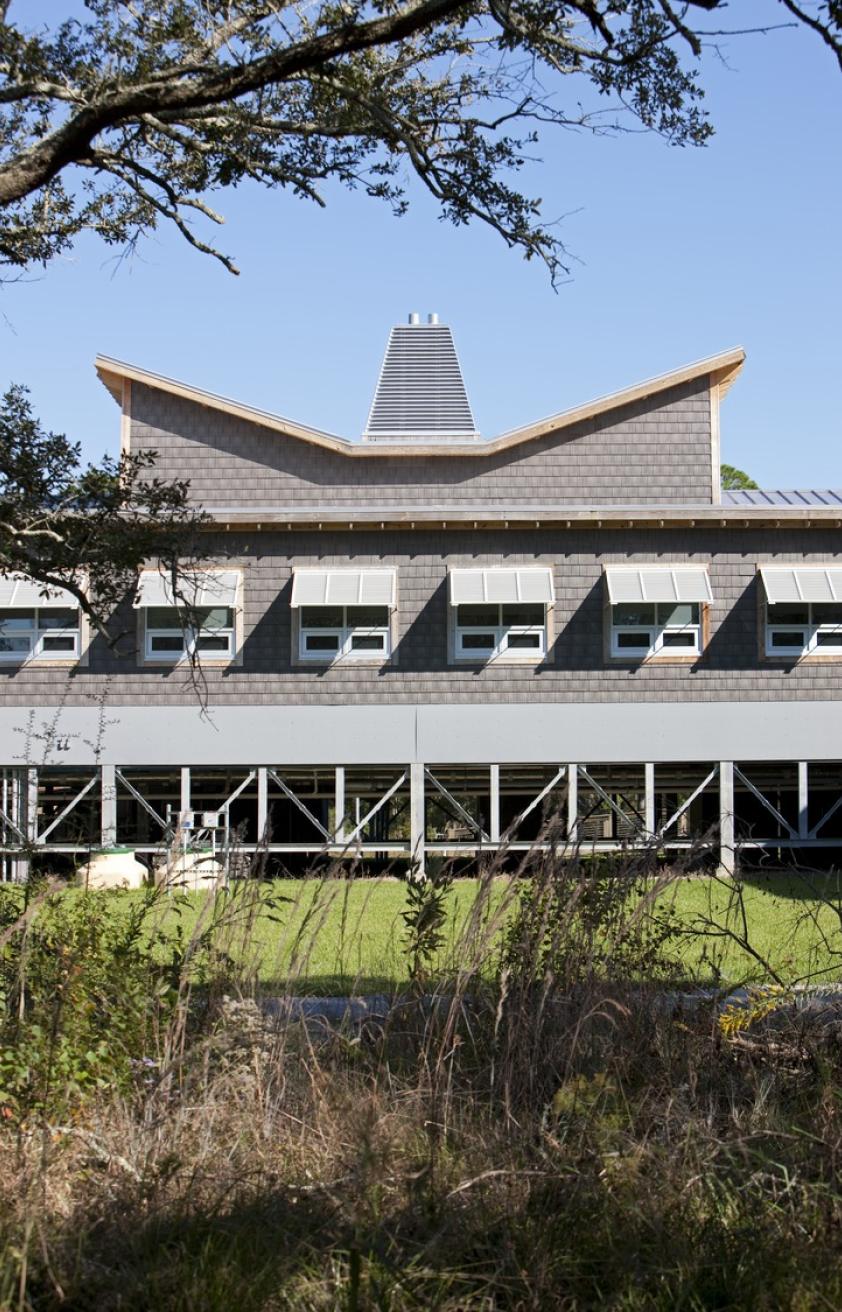
Photo: Jonathan Hillyer