Photo: Jonathan Hillyer
Trees Atlanta’s new Kendeda TreeHouse headquarters, designed by Lord Aeck Sargent, exemplifies a deep commitment to sustainable design and ecological restoration. The project revitalized a former brownfield site, incorporating two buildings into a landscape featuring native meadows, wetlands, and a tree trail. Sustainability was a primary driver in every aspect of the design, with rainwater harvesting systems capturing roof runoff for irrigation, and bioretention cells managing stormwater on-site. Pervious pavers further reduce runoff, while the building’s energy efficiency is enhanced through bird-safe, thermal windows and strategically placed solar shading. The materials and systems selected for the project minimize environmental impact while maximizing resource efficiency. Additionally, the reforested site now supports hundreds of newly planted native trees, contributing to the restoration of Atlanta’s urban canopy. The facility serves not only as the operational center for Trees Atlanta but also as a shared space for other environmental organizations, reinforcing its role in advancing sustainability and conservation in the community.
Atlanta, GA
Targeting Living Building Core and Energy Petals
EUI 25.5
LPD 0.4
Net Zero Ready
Architecture, Interiors, Landscape Architecture
23,000 sf
Office, Learning Spaces, Workforce Training, Workplace, Campus Design, Green Infrastructure
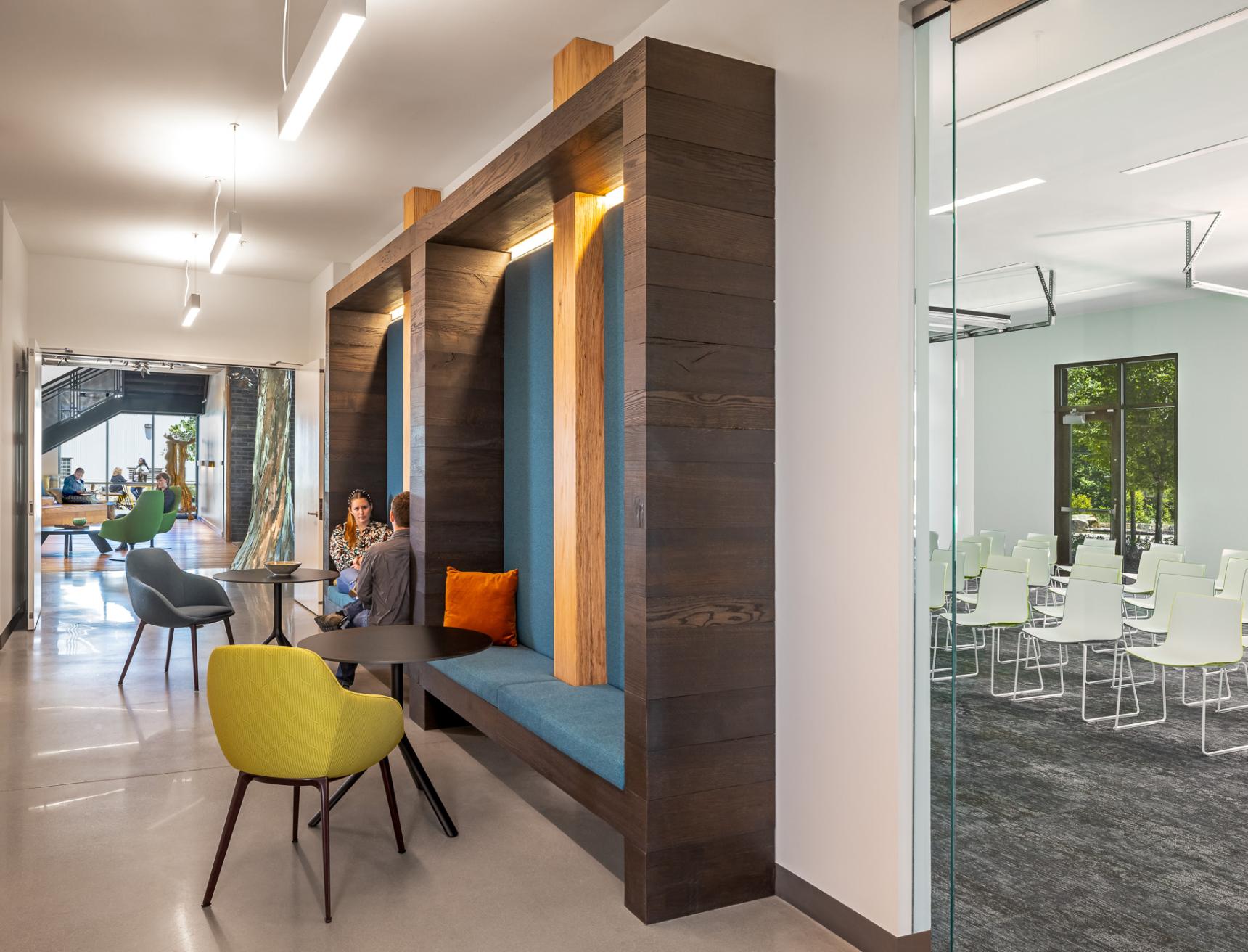
Photo: Jonathan Hillyer
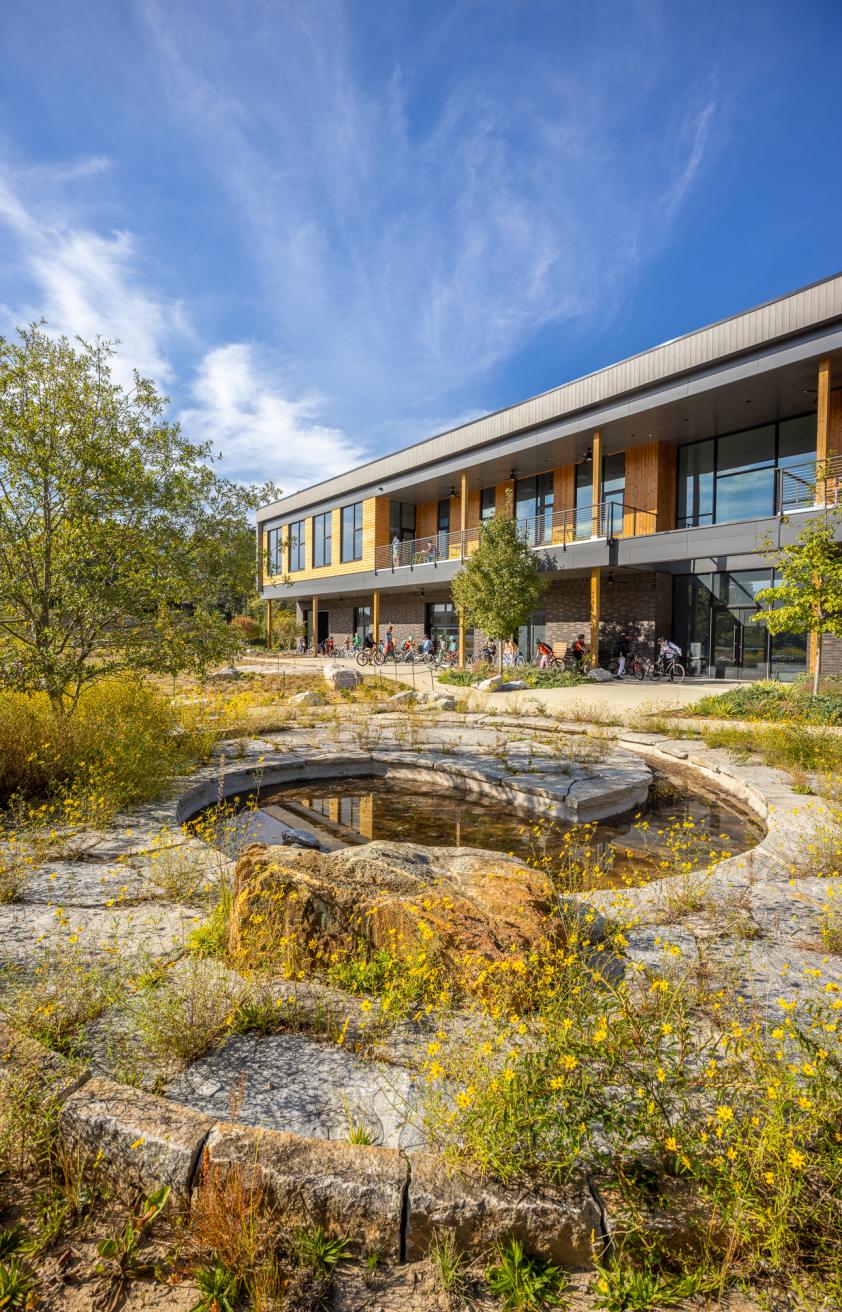
Photo: Jonathan Hillyer
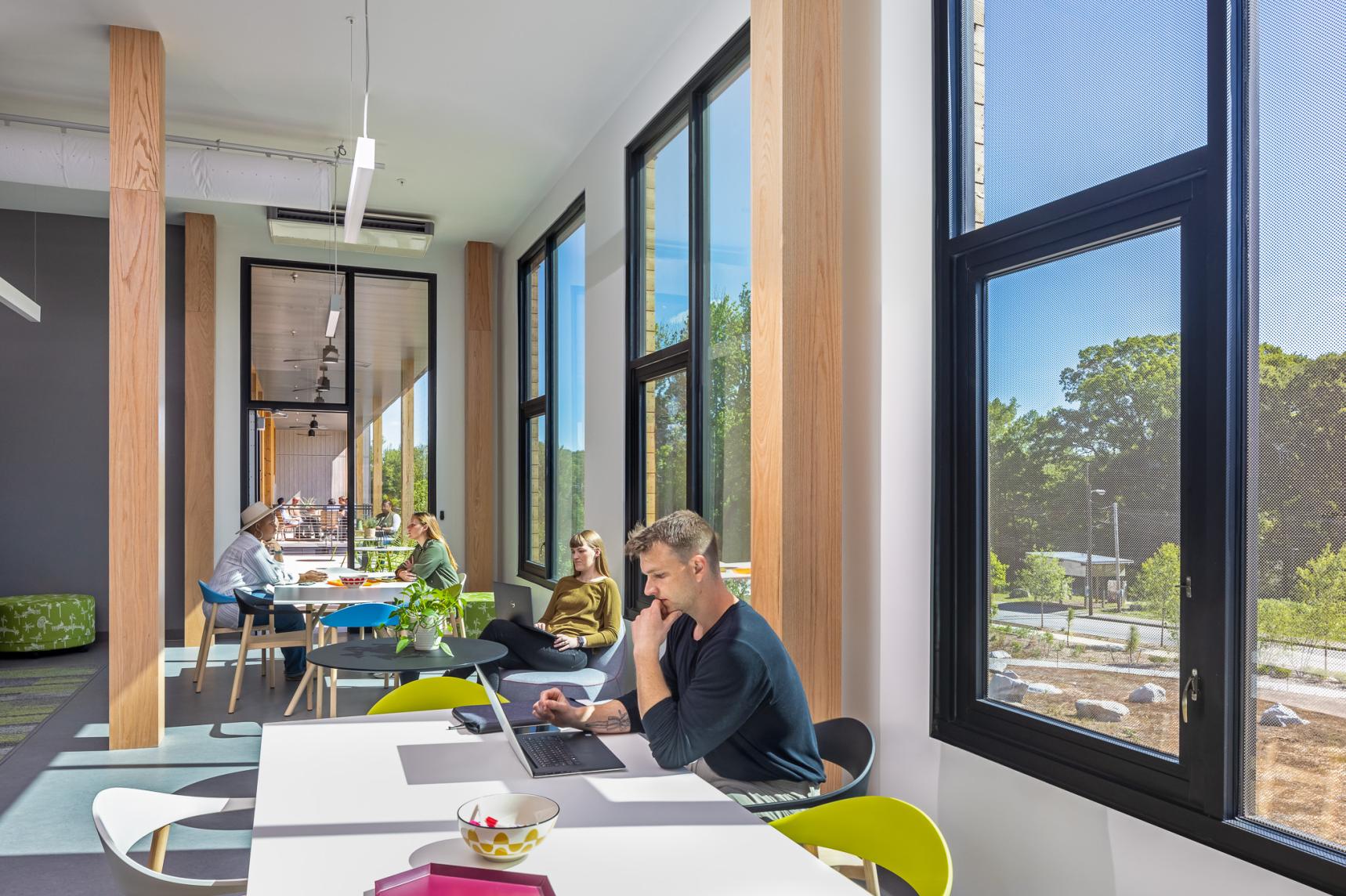
Photo: Jonathan Hillyer
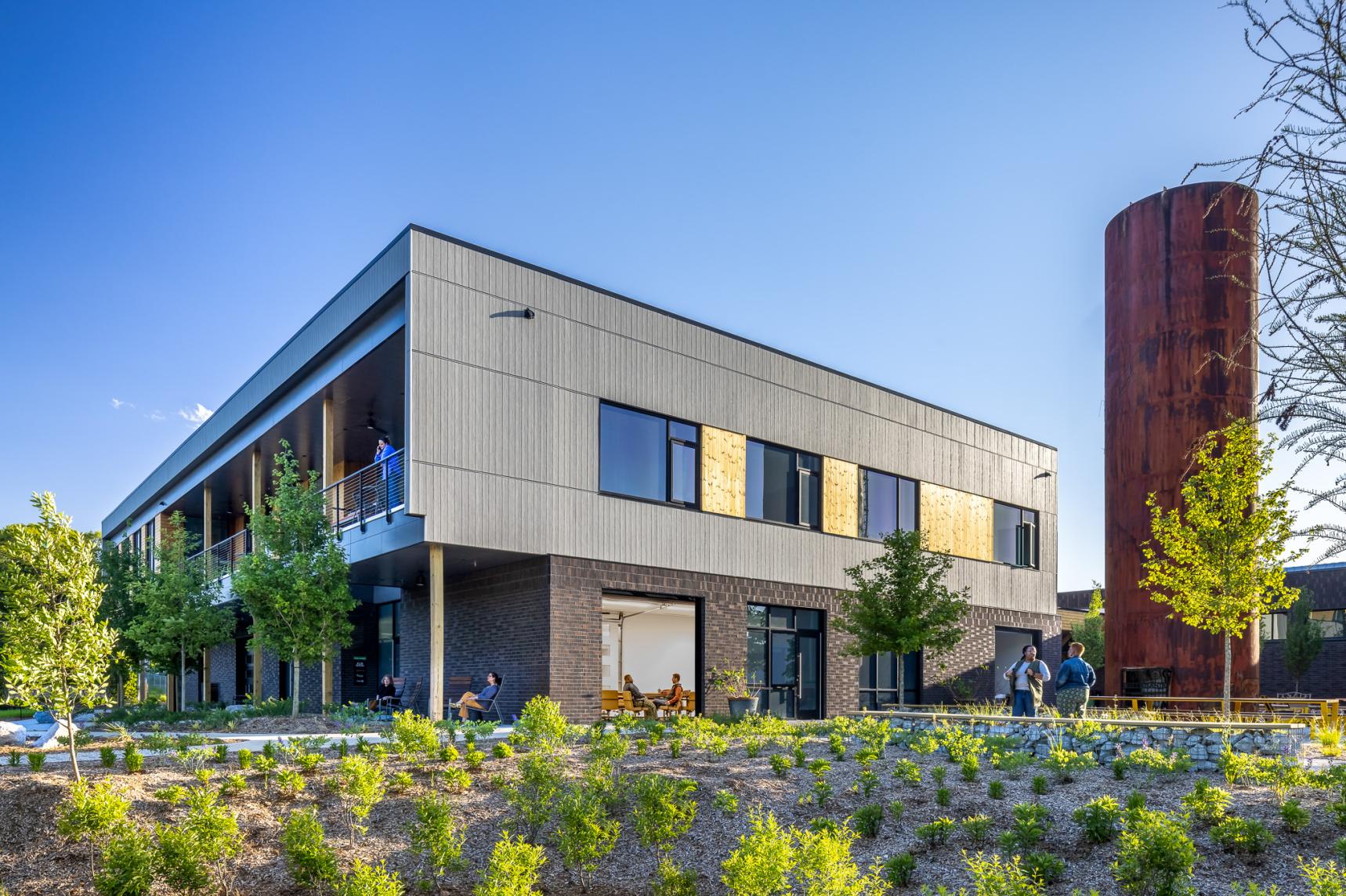
Photo: Jonathan Hillyer
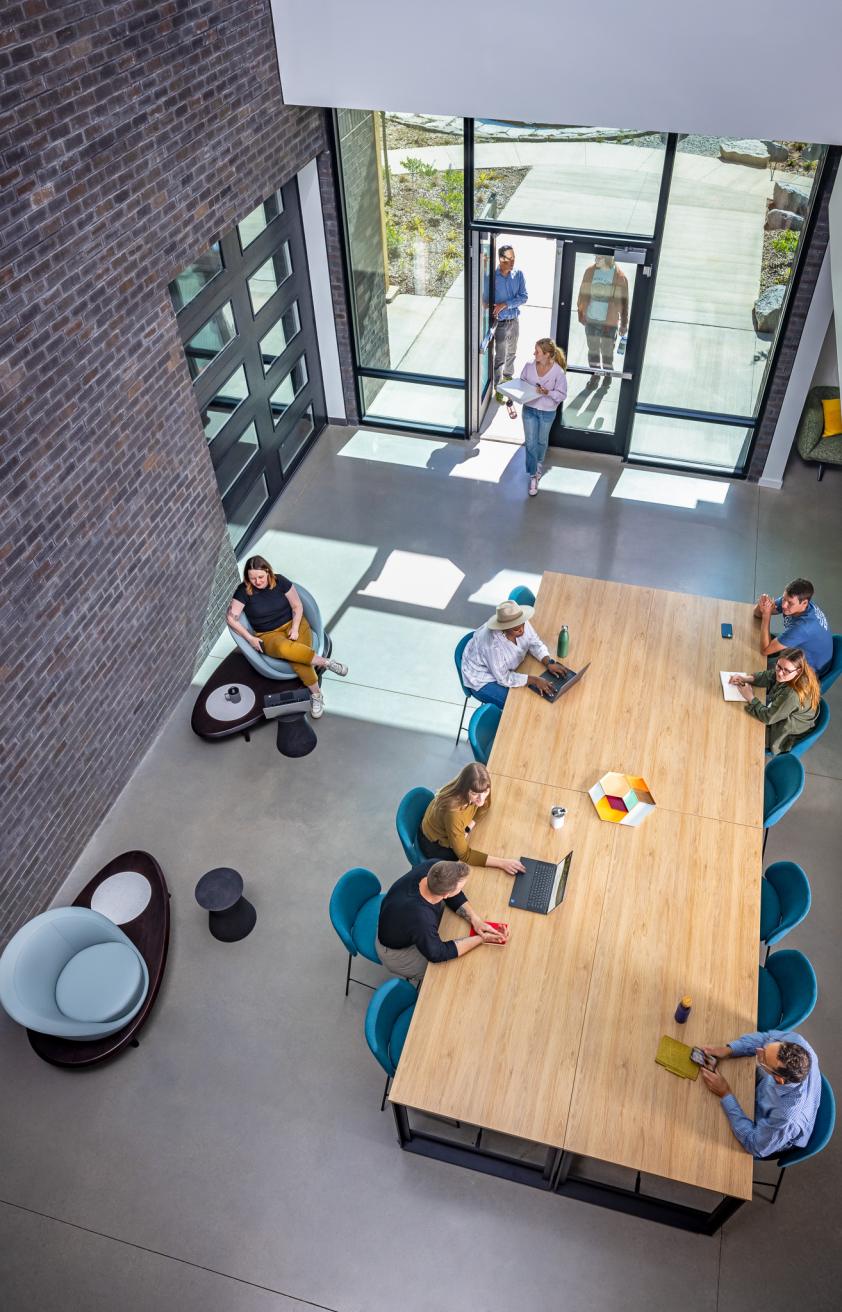
Photo: Jonathan Hillyer
Award of Excellence in Sustainable Design
Atlanta Urban Design Commission
—
Award of Excellence in Mission AdvancementULI Atlanta
—
Contract Design of an Office Georgia Design Award
Atlanta Magazine
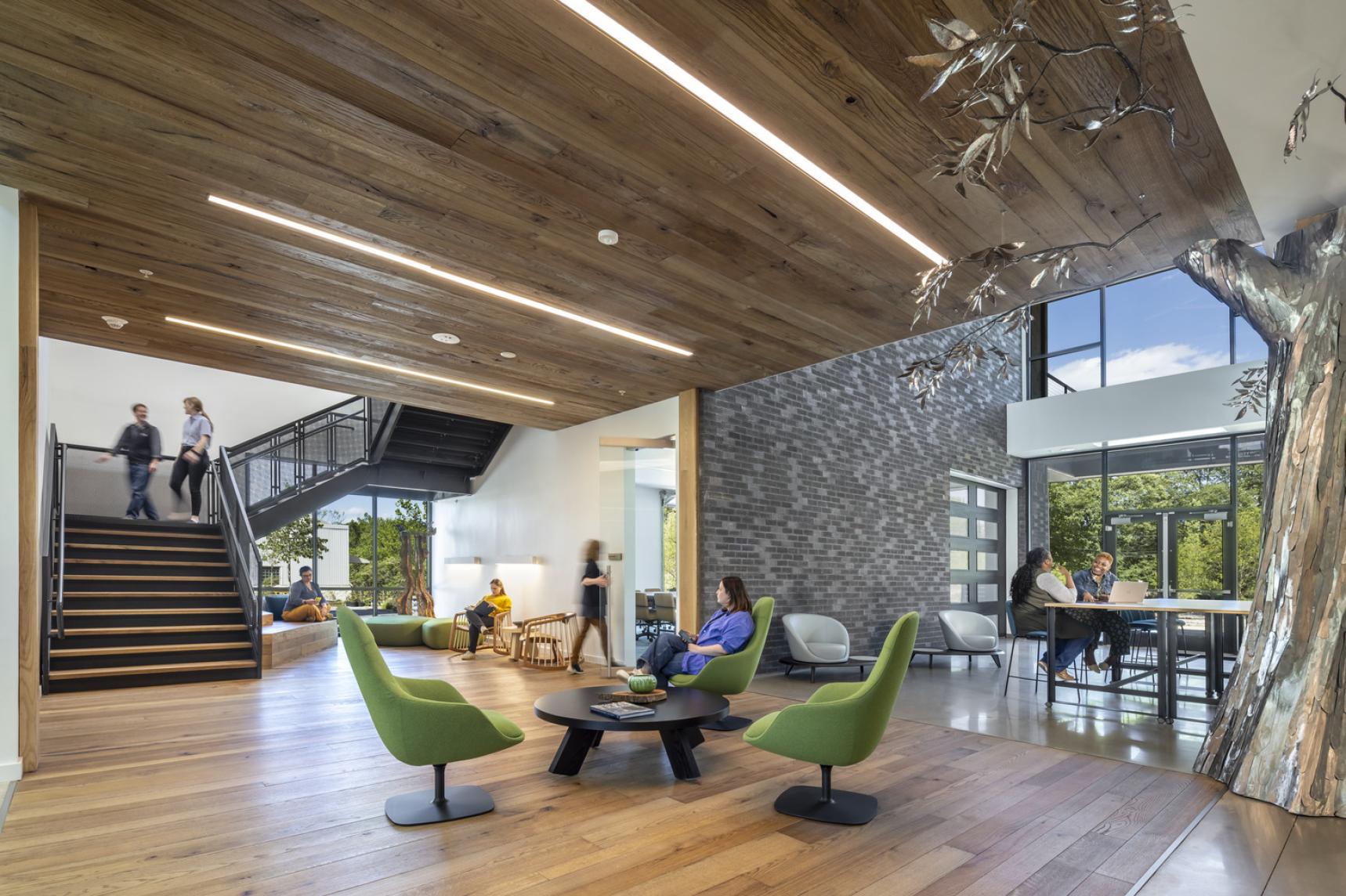
Photo: Jonathan Hillyer
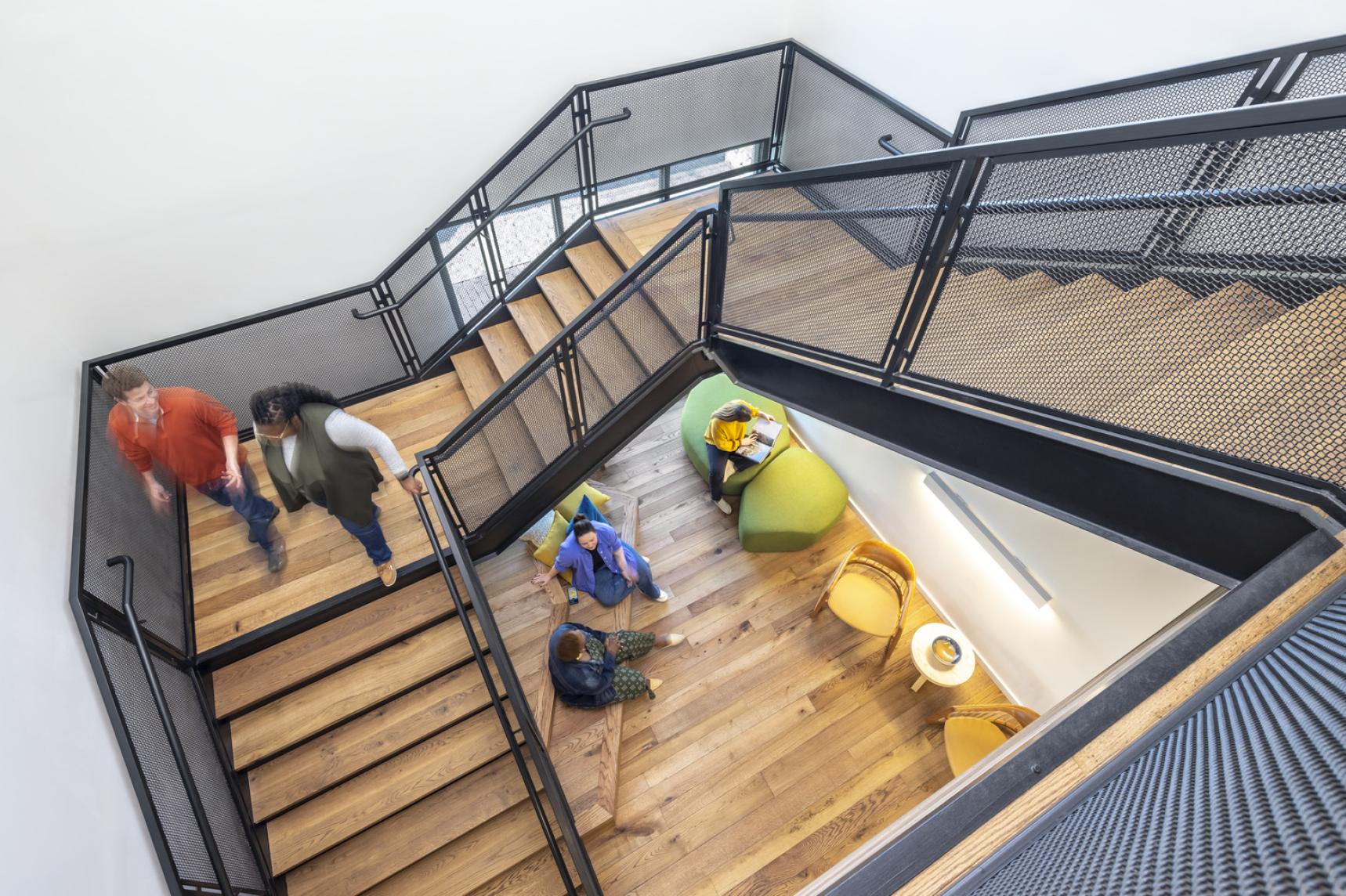
Photo: Jonathan Hillyer
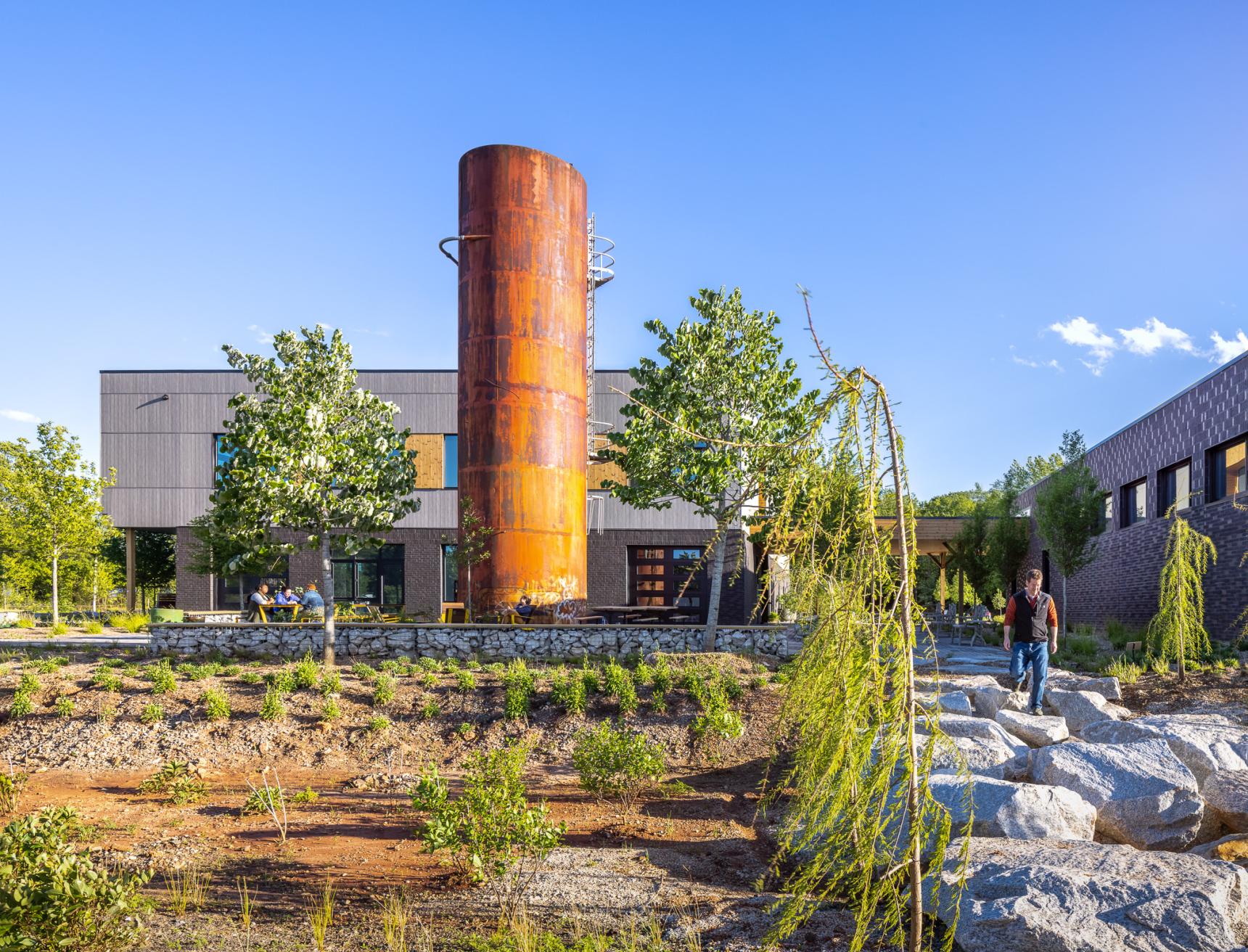
Photo: Jonathan Hillyer
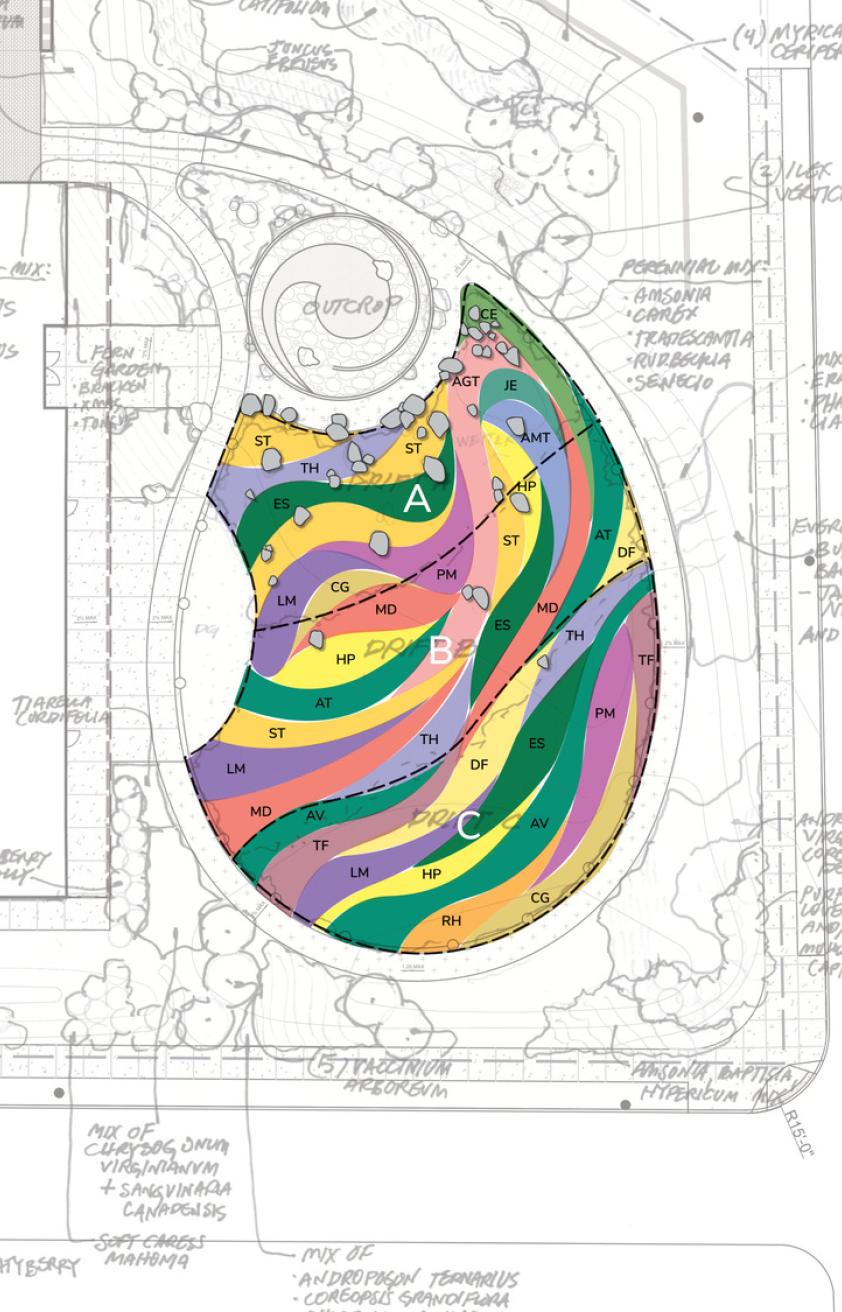
The design team determined that there were two existing elements on the site that should be preserved: a large Oak tree on the western boundary, and an abandoned grain silo. Both were carefully integrated into the design to celebrate the grandeur of the tree and to connect visitors to the site’s history.
The building design takes cues from the vernacular architecture of the south, creating covered porches and balconies which overlook a newly created meadow. Large overhead doors on the ground floor create flexible indoor/outdoor spaces. The intent is to create a facility that is porous and encourage building users as well as visitors to engage the site. The interior finishes further this intent by connecting the staff, visitors and community to the natural world through carefully created details, colors, textures and branding.
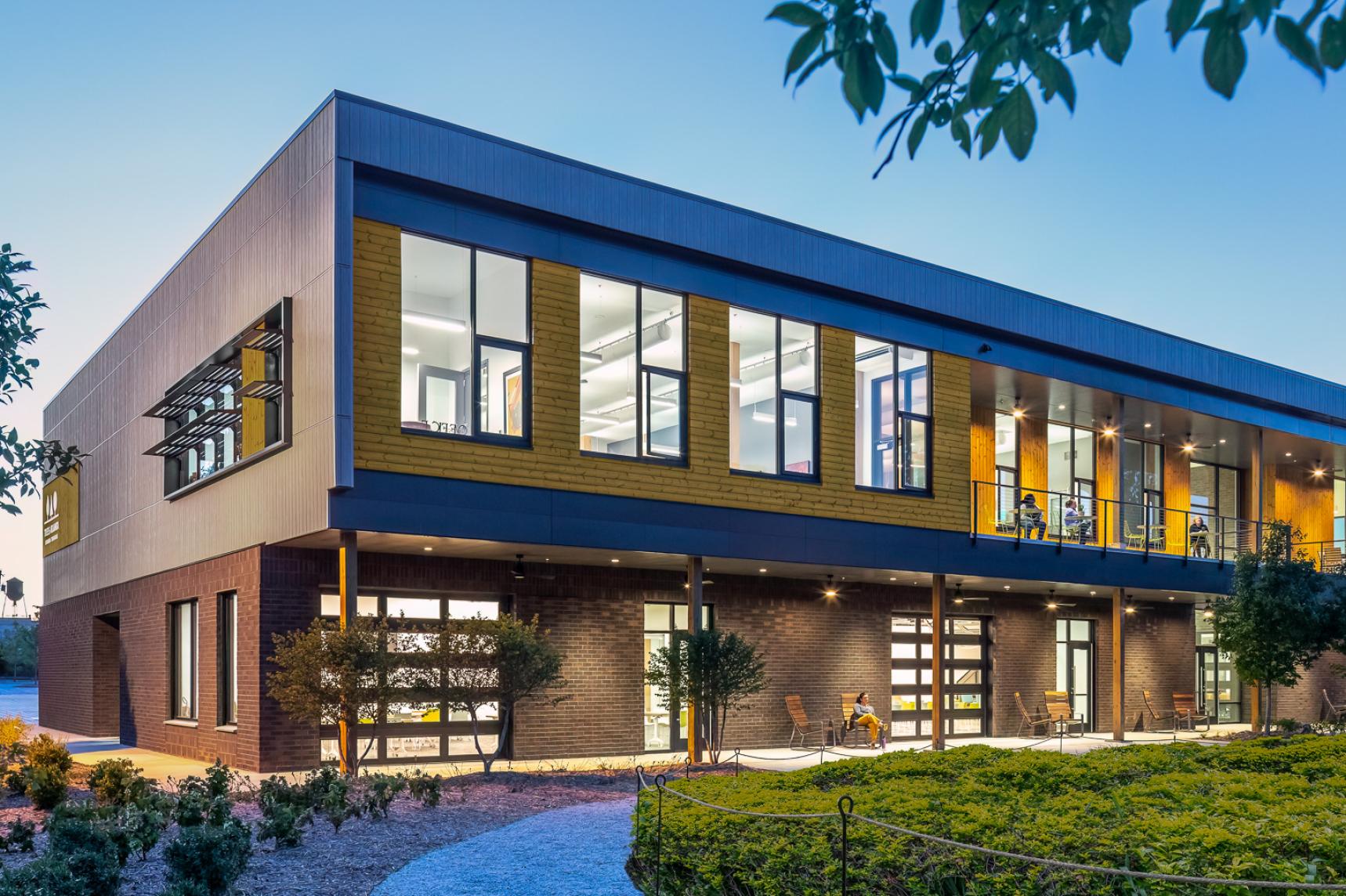
Photo: Jonathan Hillyer