Photo: Jonathan Hillyer
Georgia College & State University's Art Department, scattered throughout make-shift facilities on campus, never had a sense of place. Ennis Hall, built in 1916 as a dormitory, was once one of the finest buildings on campus, the dormitory that seniors often chose to make their home; but after years of disuse it had become a vacant eyesore. Through this project, both the art department and the building have gained a new sense of identity, creating a center of creativity and re-invigorating this once dormant place on campus. The project required a sensitive balance of preserving Ennis Hall’s historic character while adapting the interior for modern academic use, accommodating studio spaces, classrooms, and faculty offices. Key design interventions involved strategic removal of load-bearing elements to open studio areas, while glass partitions preserved the visual integrity of original corridors. Historical details, such as transom windows, plaster finishes, and narrow doors, were retained and repurposed, contributing to the building’s LEED Silver certification. Additionally, the landscape was restored to integrate Ennis Hall with the broader campus, creating outdoor spaces that enhance both student engagement and the architectural context of the Milledgeville historic district.
Milledgeville, GA
LEED Silver
Architecture, Historic Preservation, Interiors
31,000 sf
Renovation, Historic Building, Learning Spaces, Museum, Arts
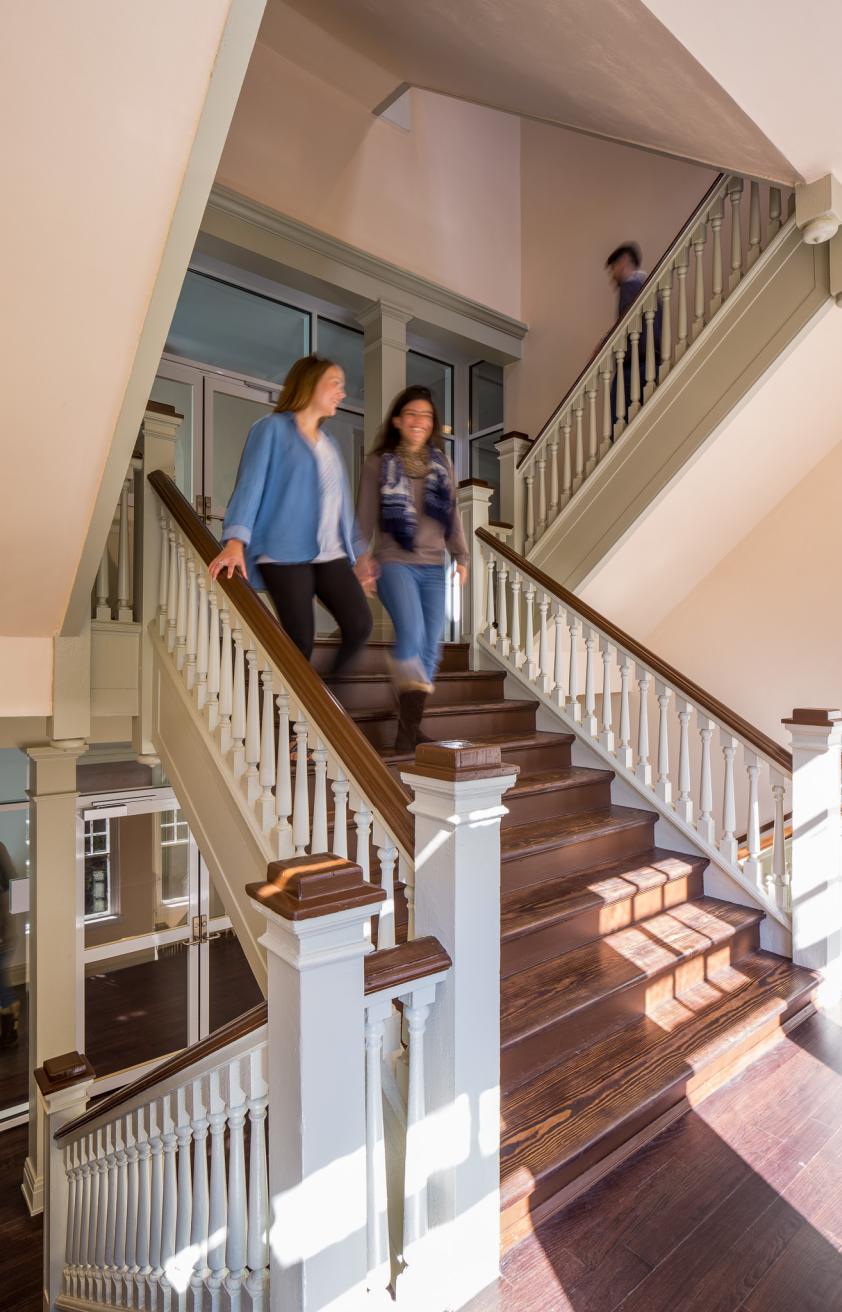
Photo: Jonathan Hillyer
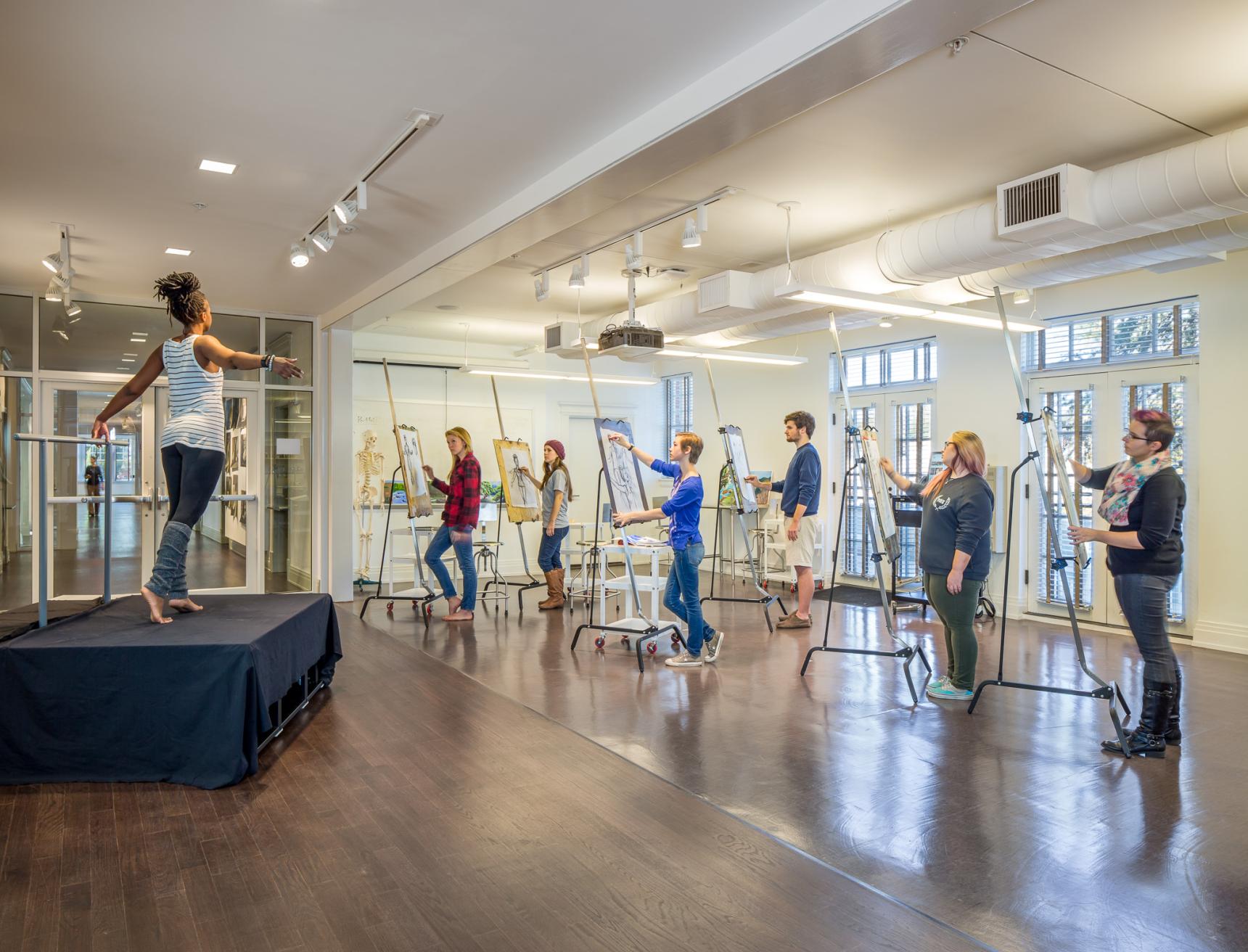
Photo: Jonathan Hillyer
"I have seen all of the wonderful work Lord Aeck Sargent has performed on our campus, and I cannot thank you enough for the beautiful renovation of Ennis Hall. Our Board of Trustees... is impressed and thrilled with the results. It also goes without saying that our Art Department is very excited about their new home! Thank you for helping us keep Georgia College effective as well as aesthetic and historically significant."
— Monica L. Delisa, Vice President for University Advancement
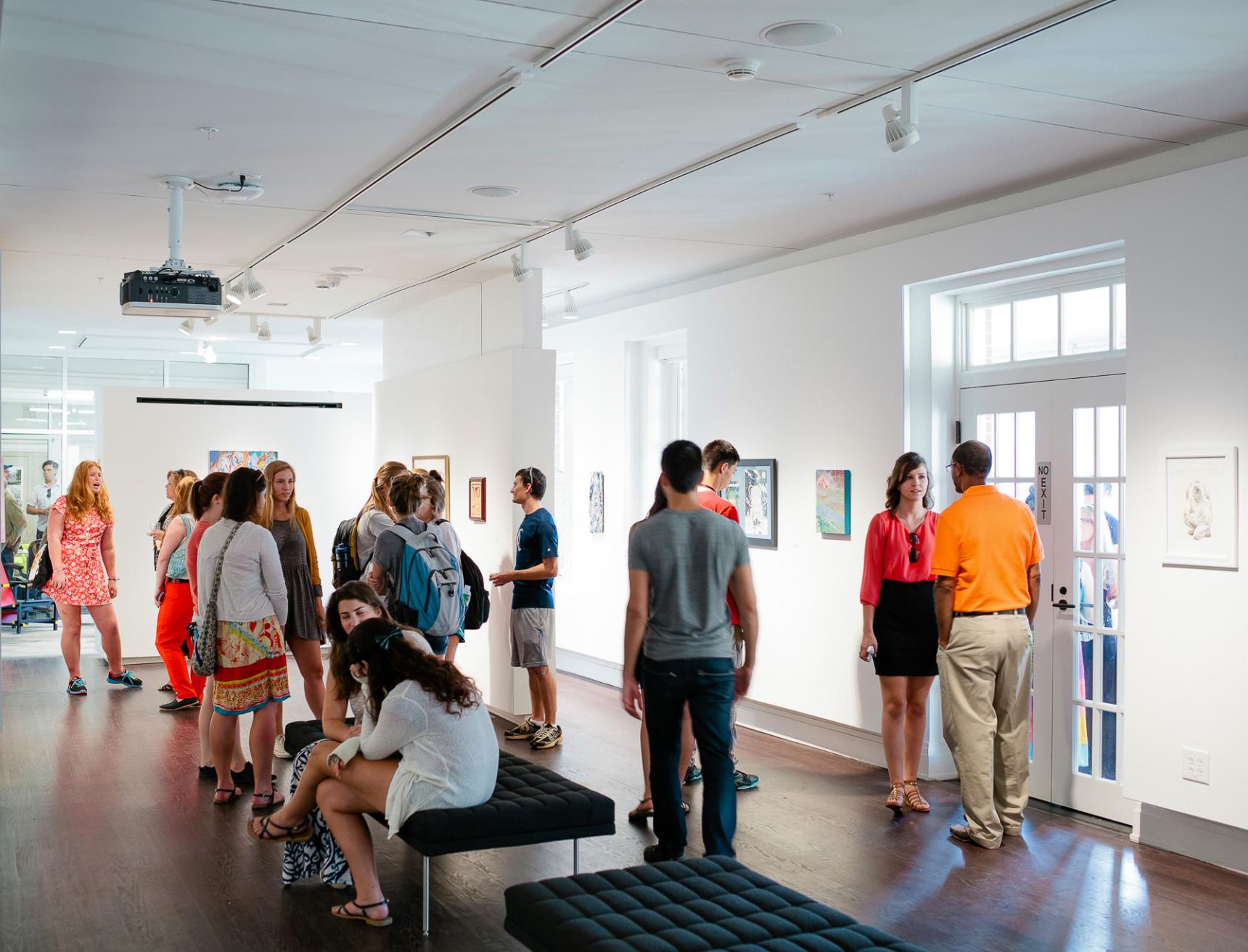
Photo: Willett Photography
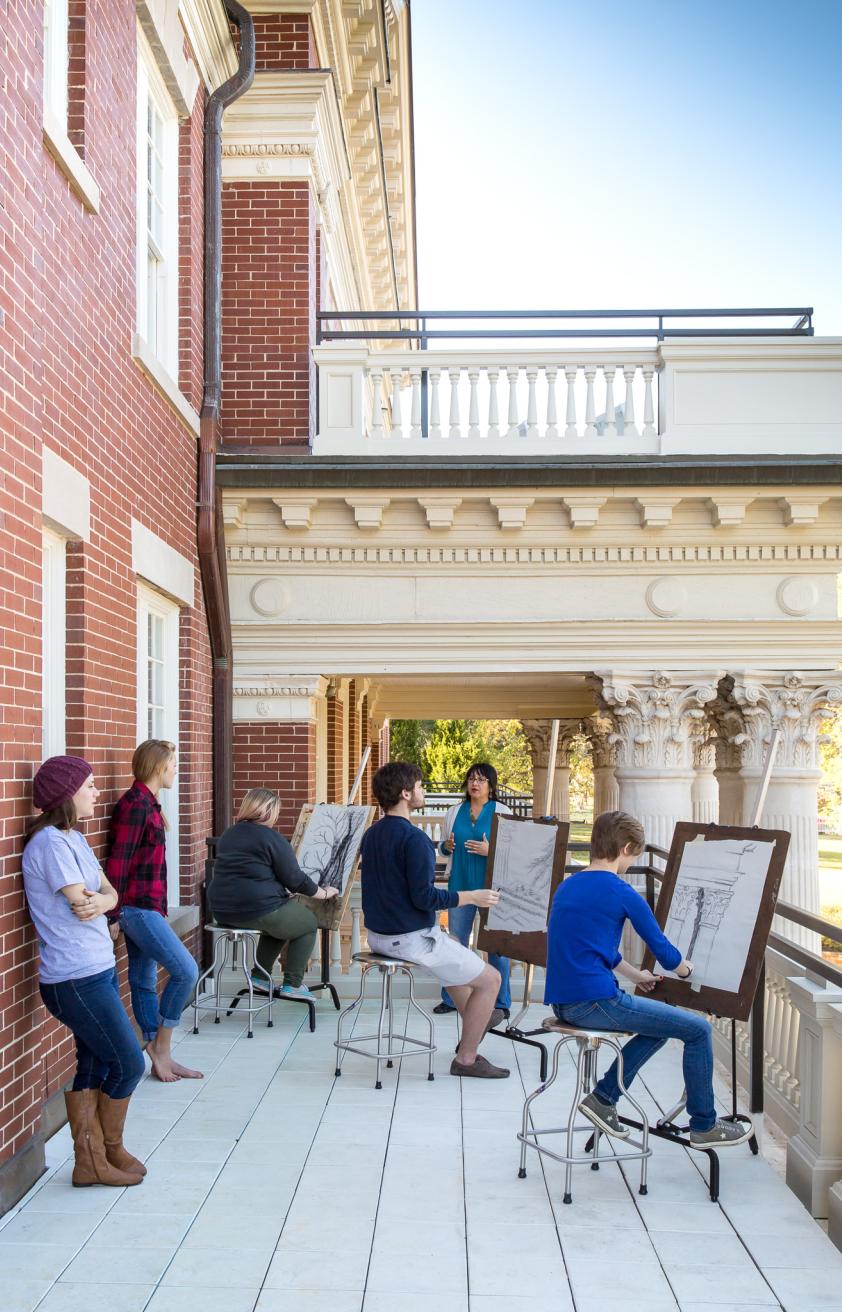
Photo: Jonathan Hillyer
A highly engaged group of art faculty and students demonstrated remarkable creativity in collaborating with the team to weave their program into the compartmentalized nature of a dorm building, including finding solutions to making their pedagogy work in unconventional spaces. Wide corridors are now more than circulation spaces, serving as student pin-up, critique space, and even an extension of the gallery. The larger studio spaces and gallery were created by removing a portion of the load-bearing corridor wall. By limiting this intervention to one side of the building, and by only removing the wall on one side of the corridor, the design maintained a visual sense of the historic corridors, which was further enhanced by using glass partitions at the entry to these spaces. Smaller studios were created by removing the demising walls between the dormitory rooms and, the offices fit nicely into the historic dorm rooms.
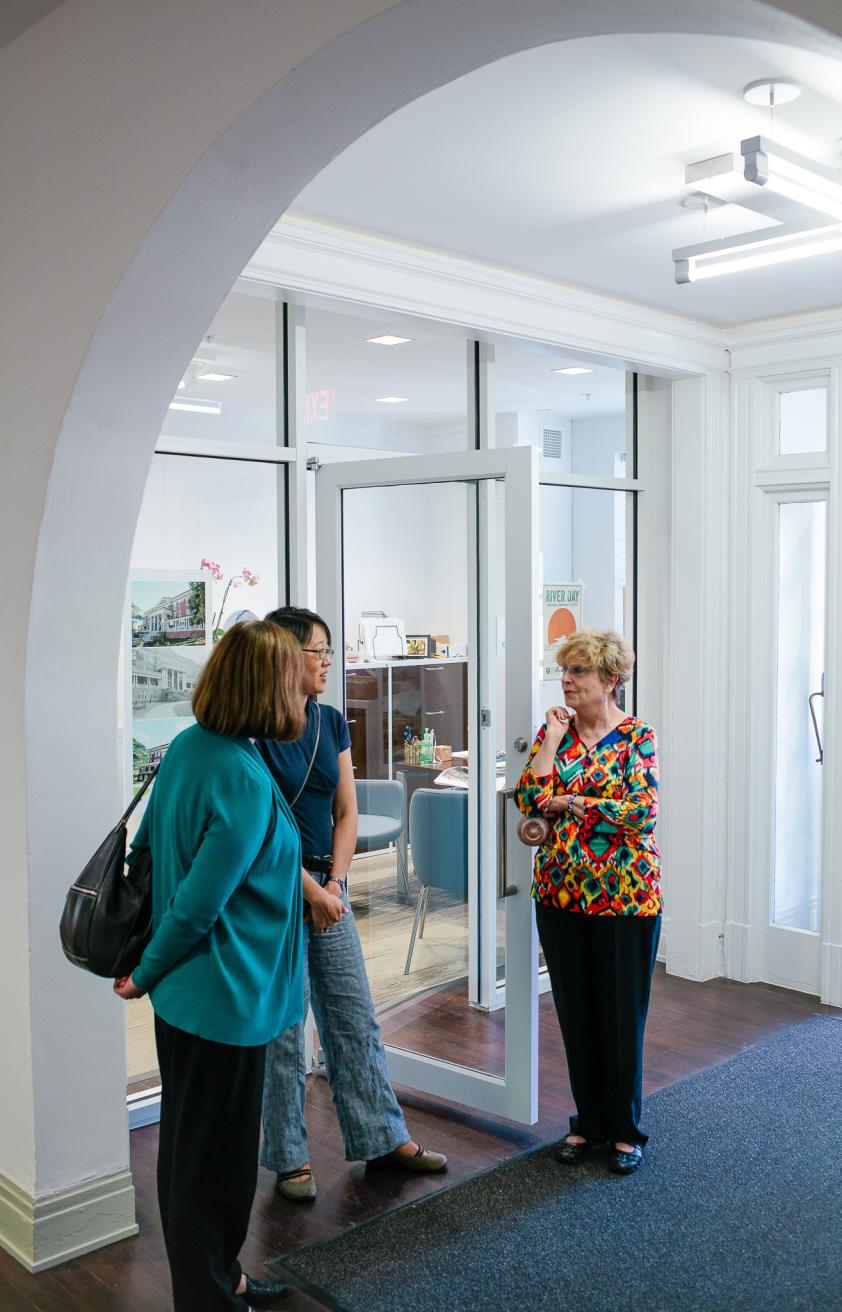
Photo: Willett Photography
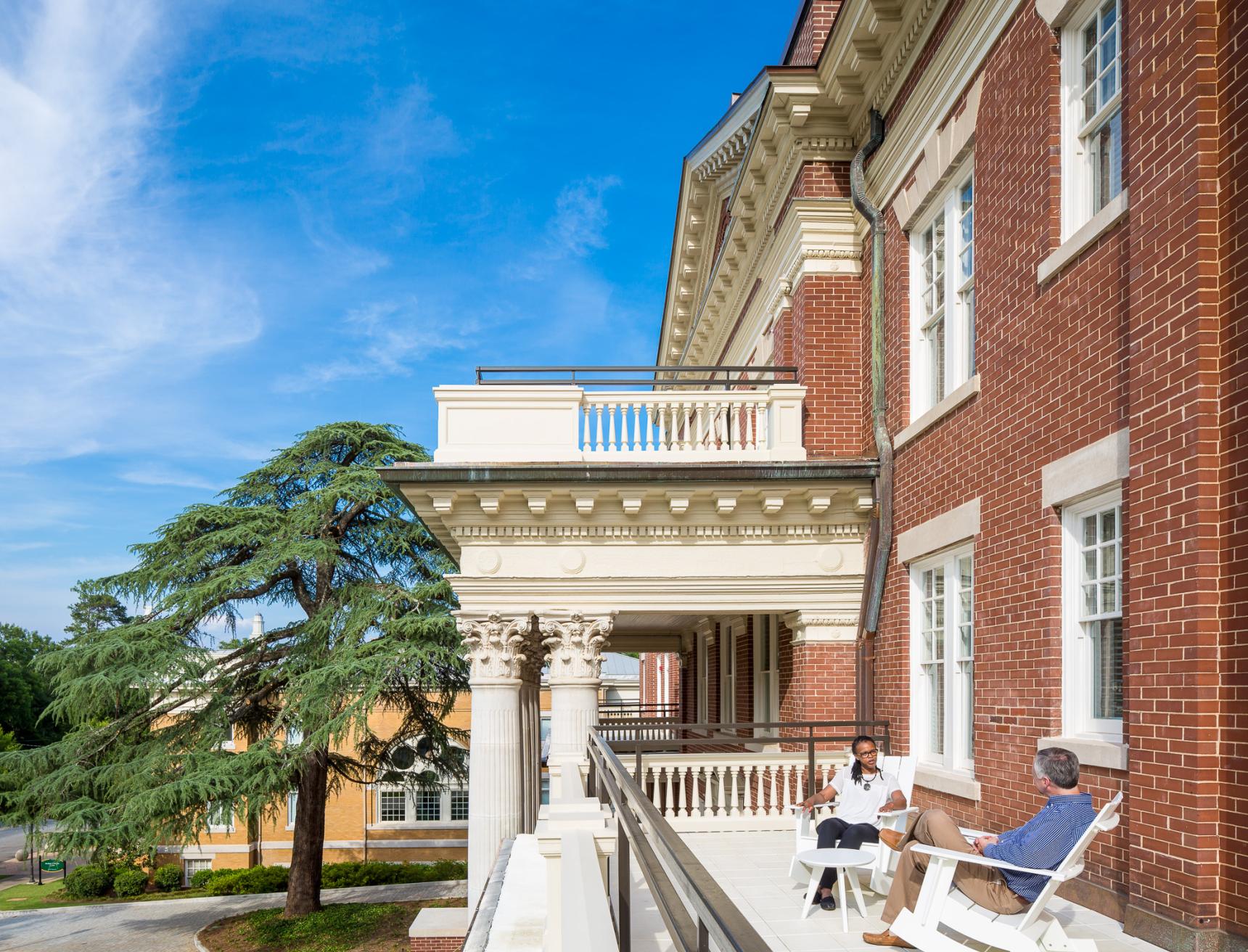
Photo: Jonathan Hillyer
Excellence in Sustainable Rehabilitation
The Georgia Trust for Historic Preservation
—Sustainability Award for Historic Preservation
University System of Georgia
—
Reconstruction Award: Honorable Mention
Building Design + Construction Magazine
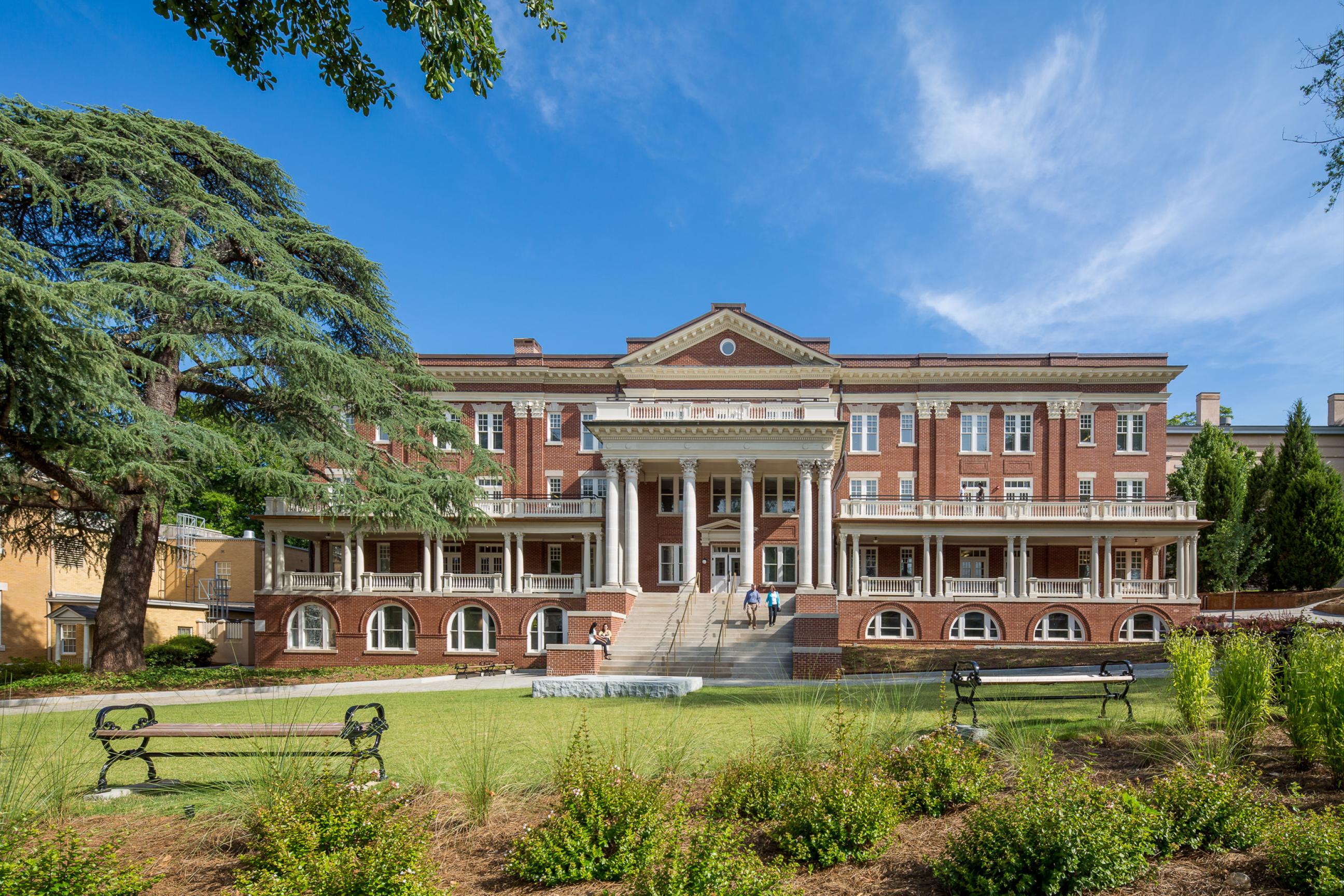
Photo: Jonathan Hillyer