Photo: Mark Boisclair
Testing Laboratory
Lord Aeck Sargent provided laboratory programming and architectural design services for a new testing laboratory for Laboratory Corporation of America (LabCorp). LabCorp offers sophisticated diagnostic medical testing across a broad spectrum of the healthcare market.
The facility consolidates several previously separate operations under a single roof. The project consists of 148,500 sf of combined laboratory, administrative and support space. The majority of the first floor of an existing multi-tenant, two-story warehouse was renovated to house the clinical testing and administrative functions, while the second floor was renovated for administrative functions.
Entirely new mechanical, electrical and plumbing systems were required to be installed to support the lab demands, which included a small addition and a new mechanical mezzanine. The primary testing area was planned to optimize process flow and consists of a large open lab area with flanking support labs, support spaces and offices. The project was designed, constructed and occupied by the owner within 12 months. Due to the shortened design and construction schedule, Lord Aeck Sargent provided nearly continuous on-site services throughout the construction process.
Phoenix, AZ
Architecture, Equipment Planning, Interiors, Lab Design, Programming, Workplace Strategy
148,500 sf
Research, Testing Lab, Workplace
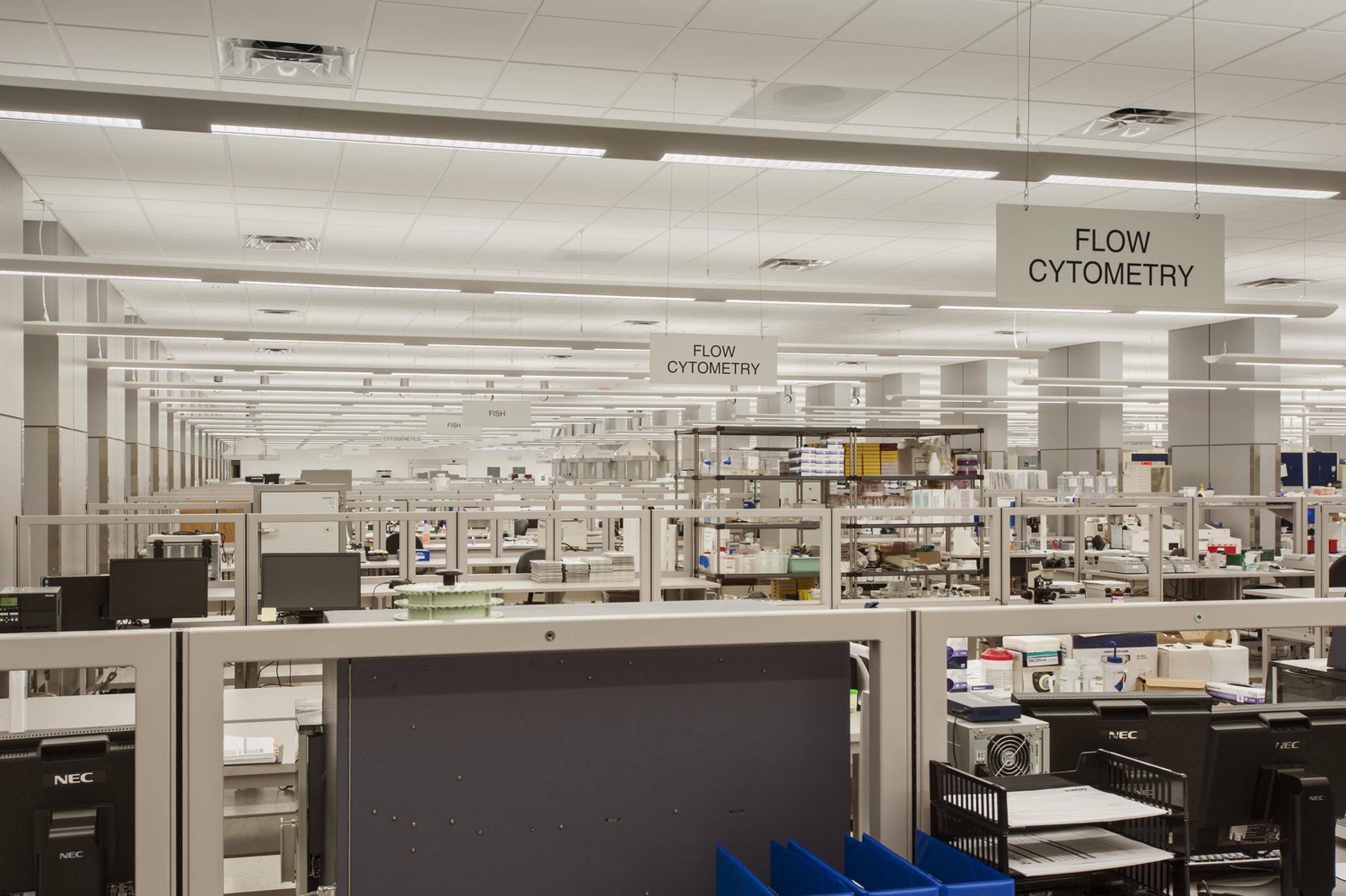
Photo: Mark Boisclair
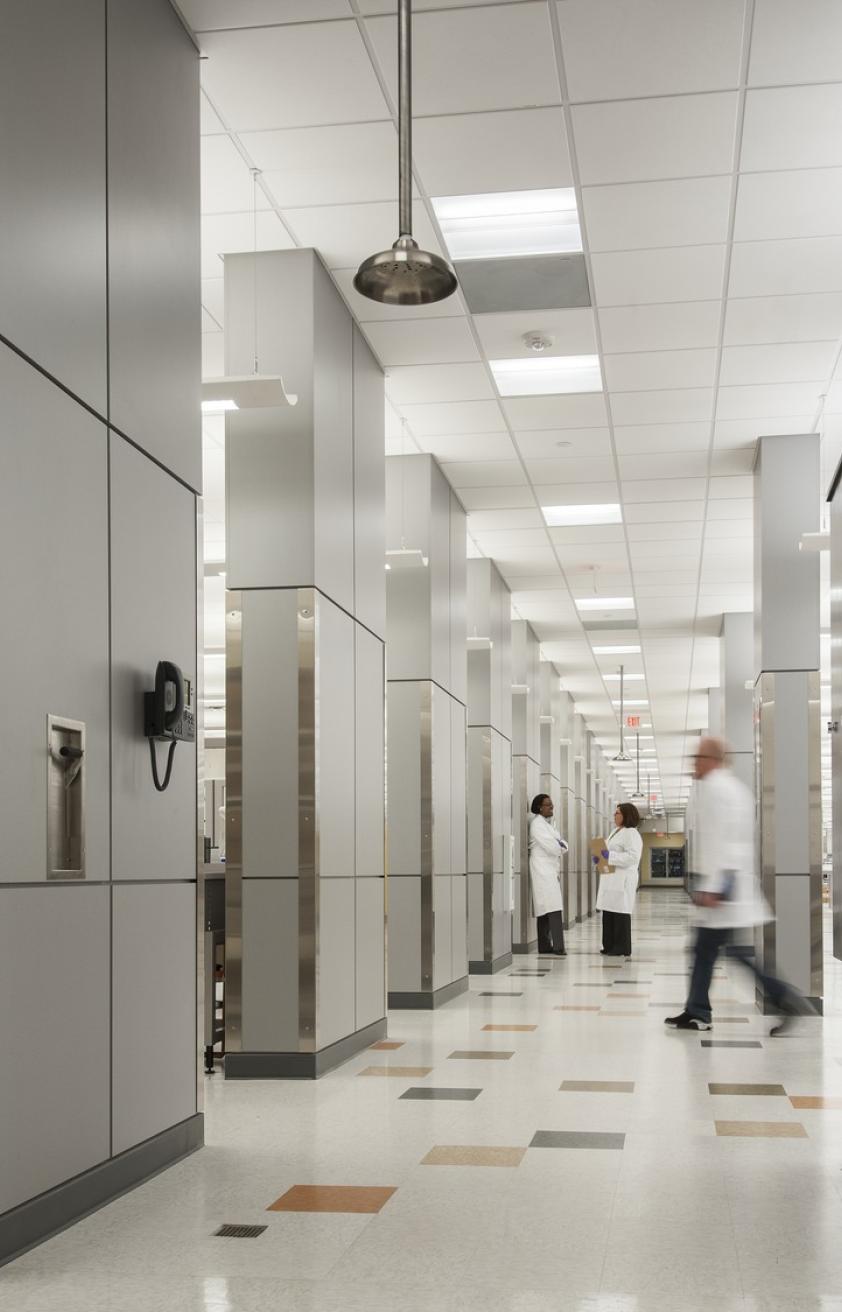
Photo: Mark Boisclair
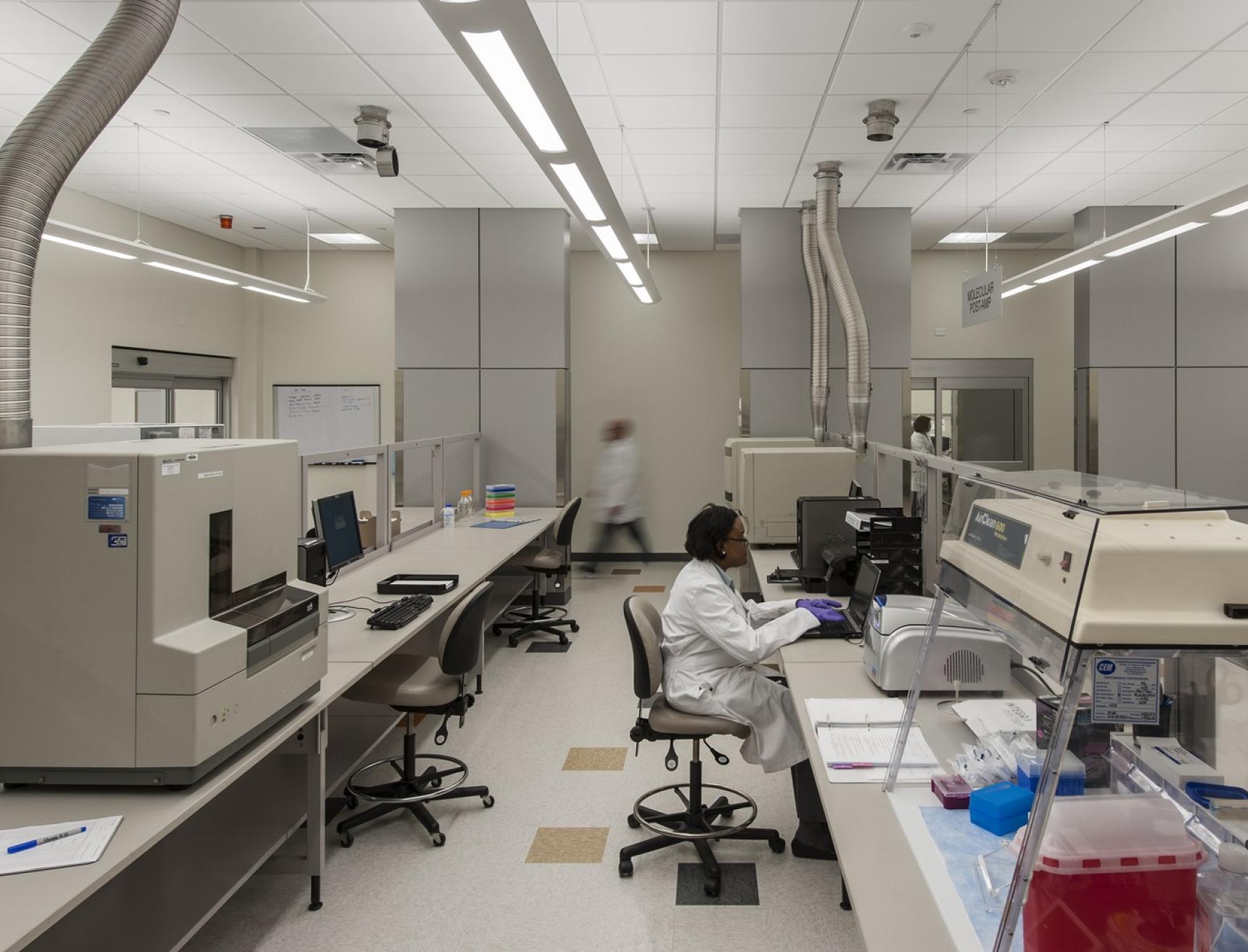
Photo: Mark Boisclair
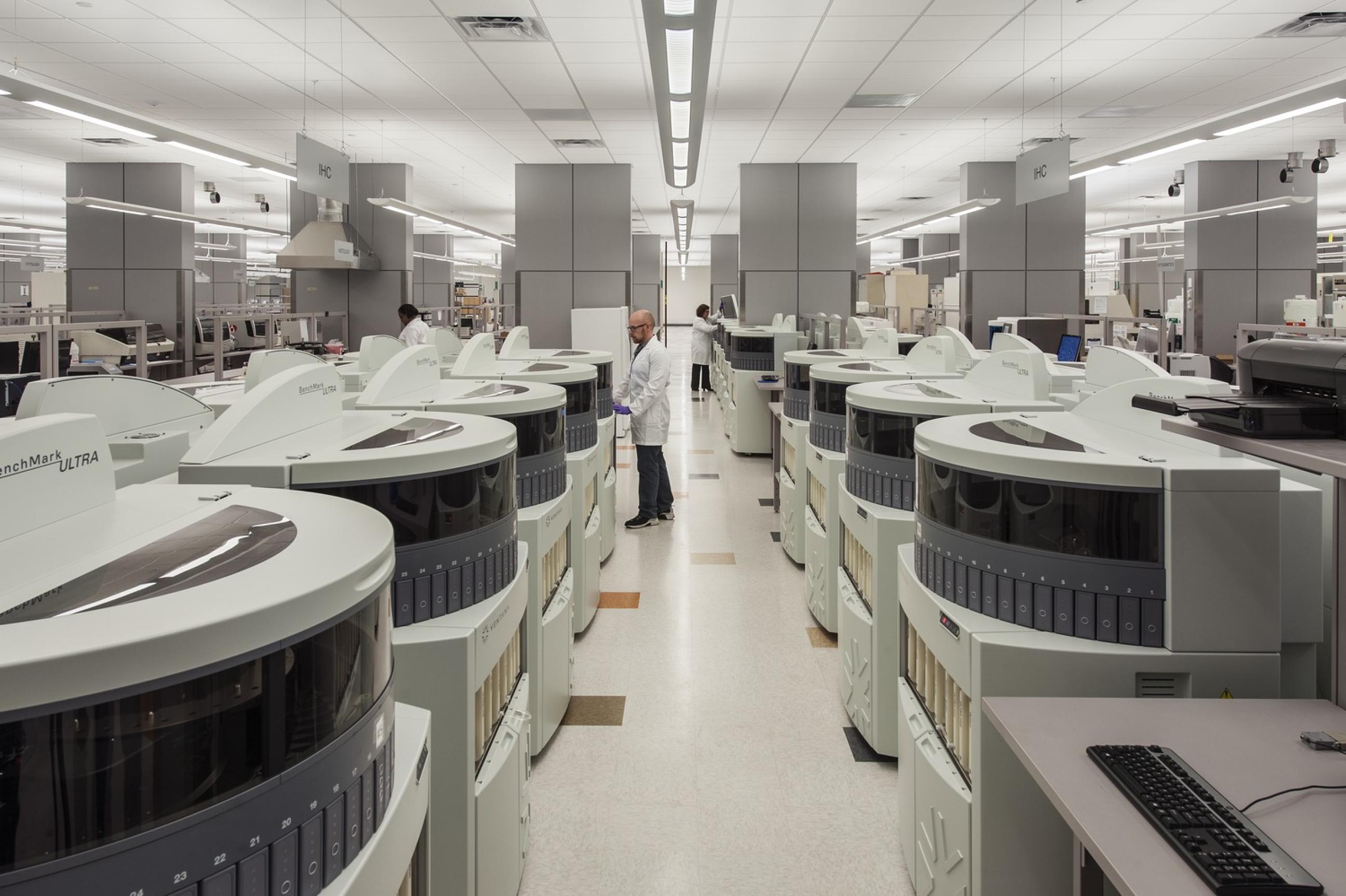
Photo: Mark Boisclair
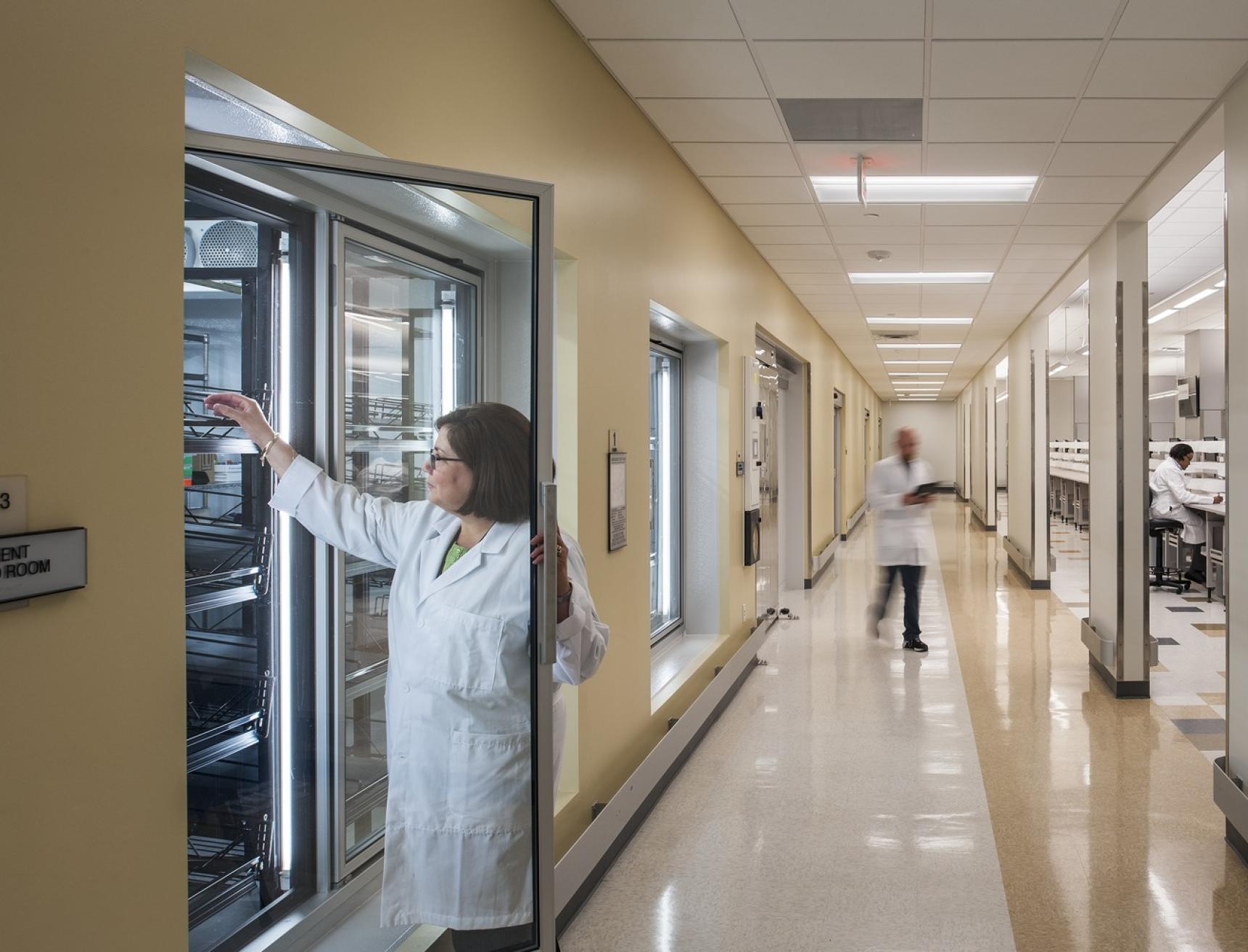
Photo: Mark Boisclair
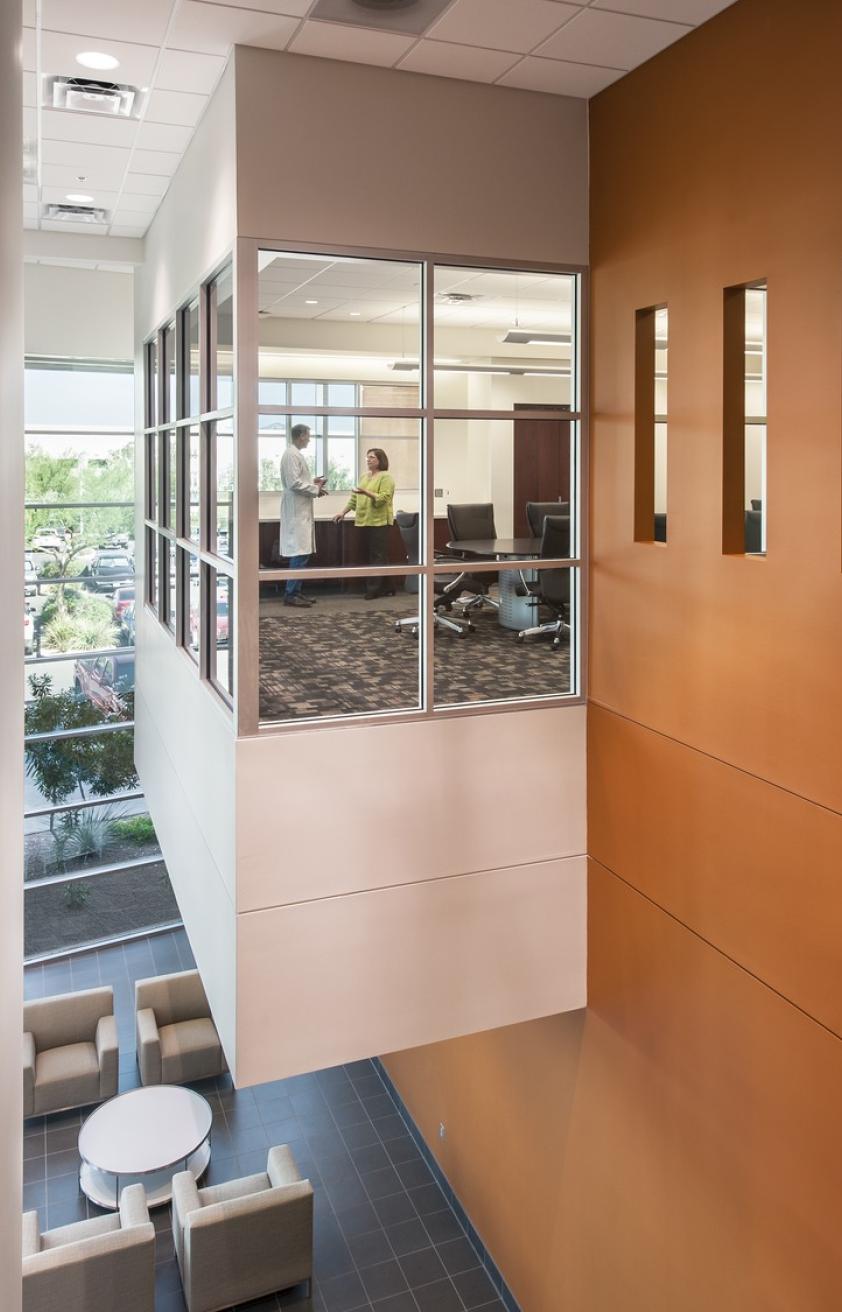
Photo: Mark Boisclair