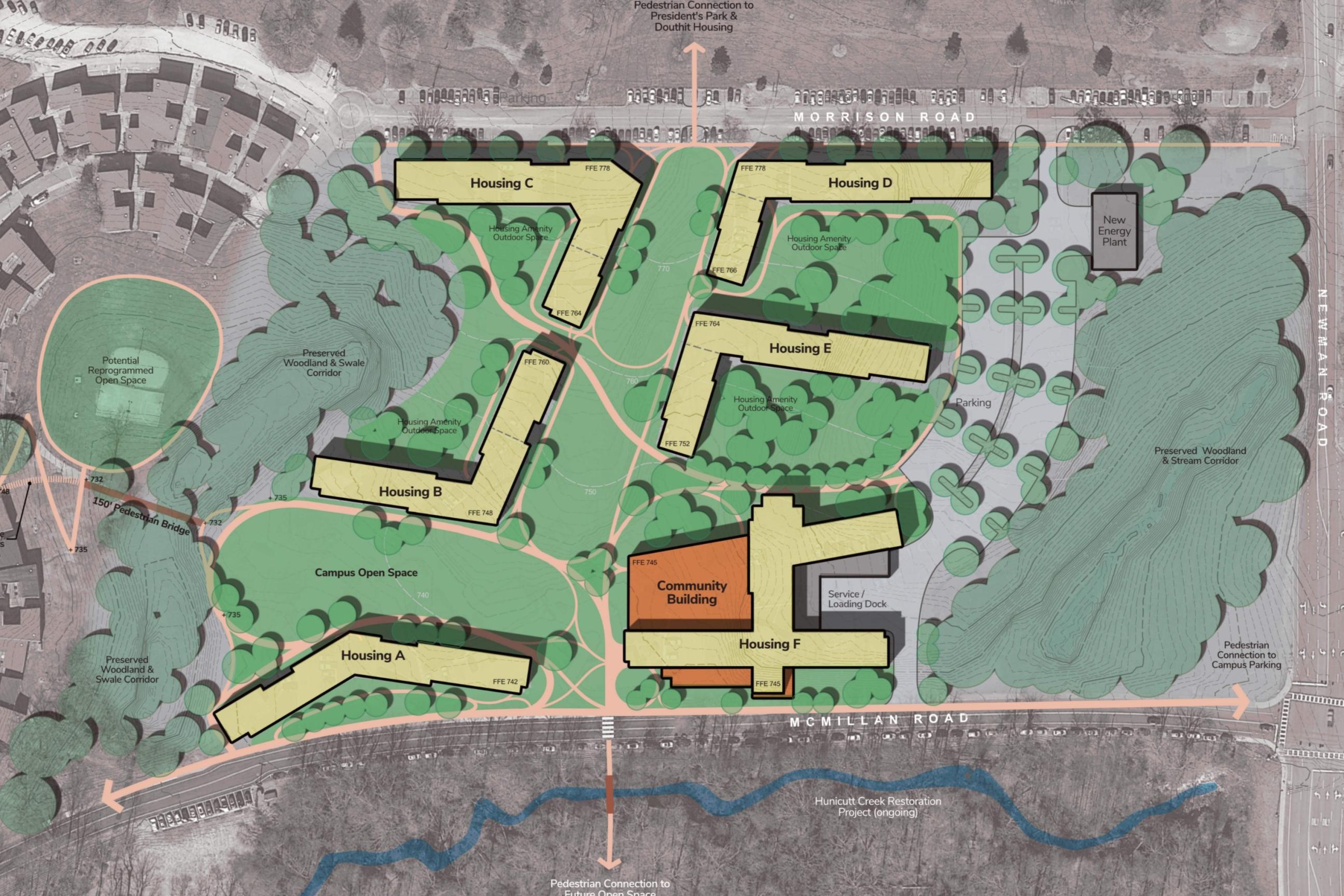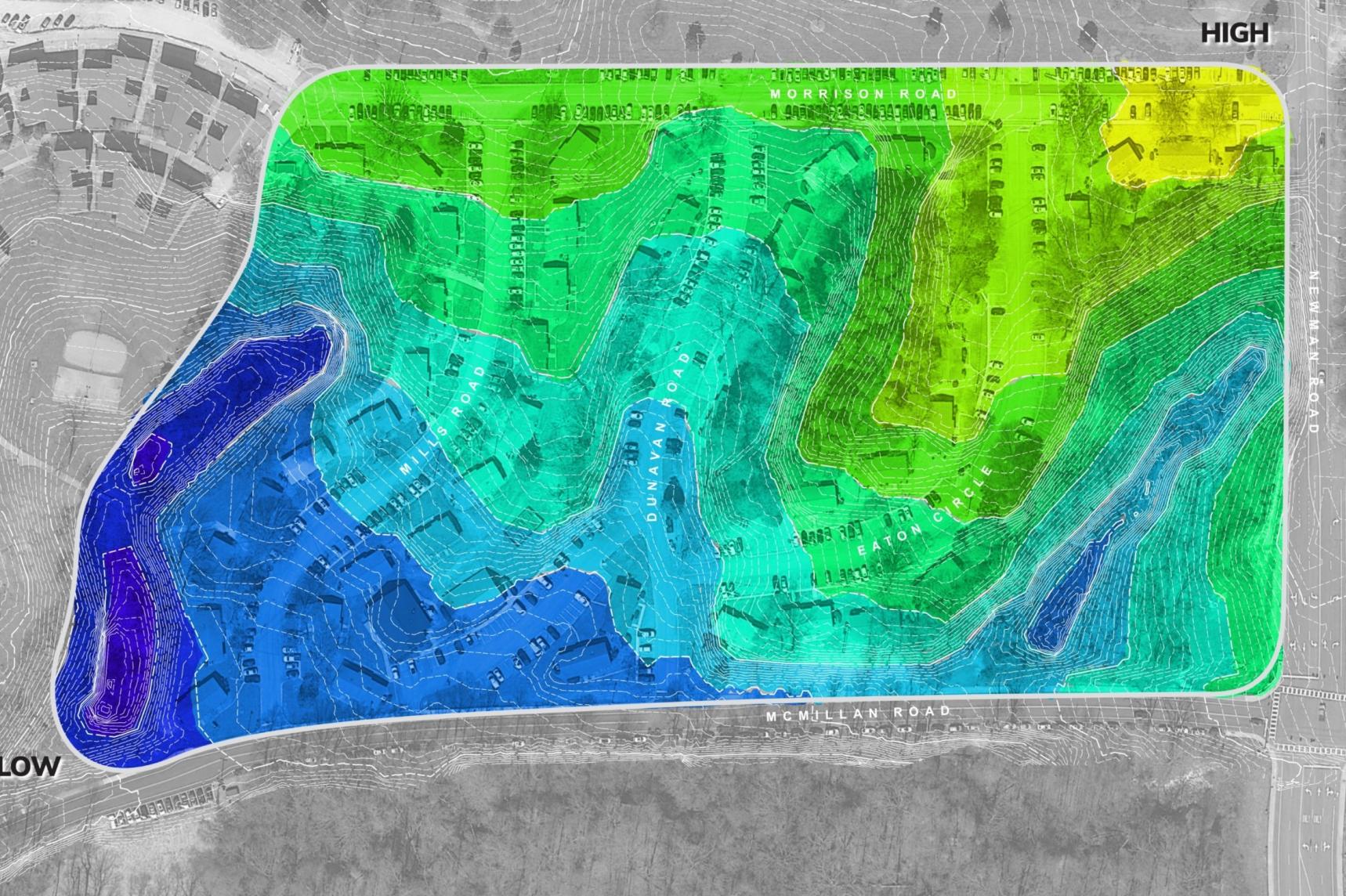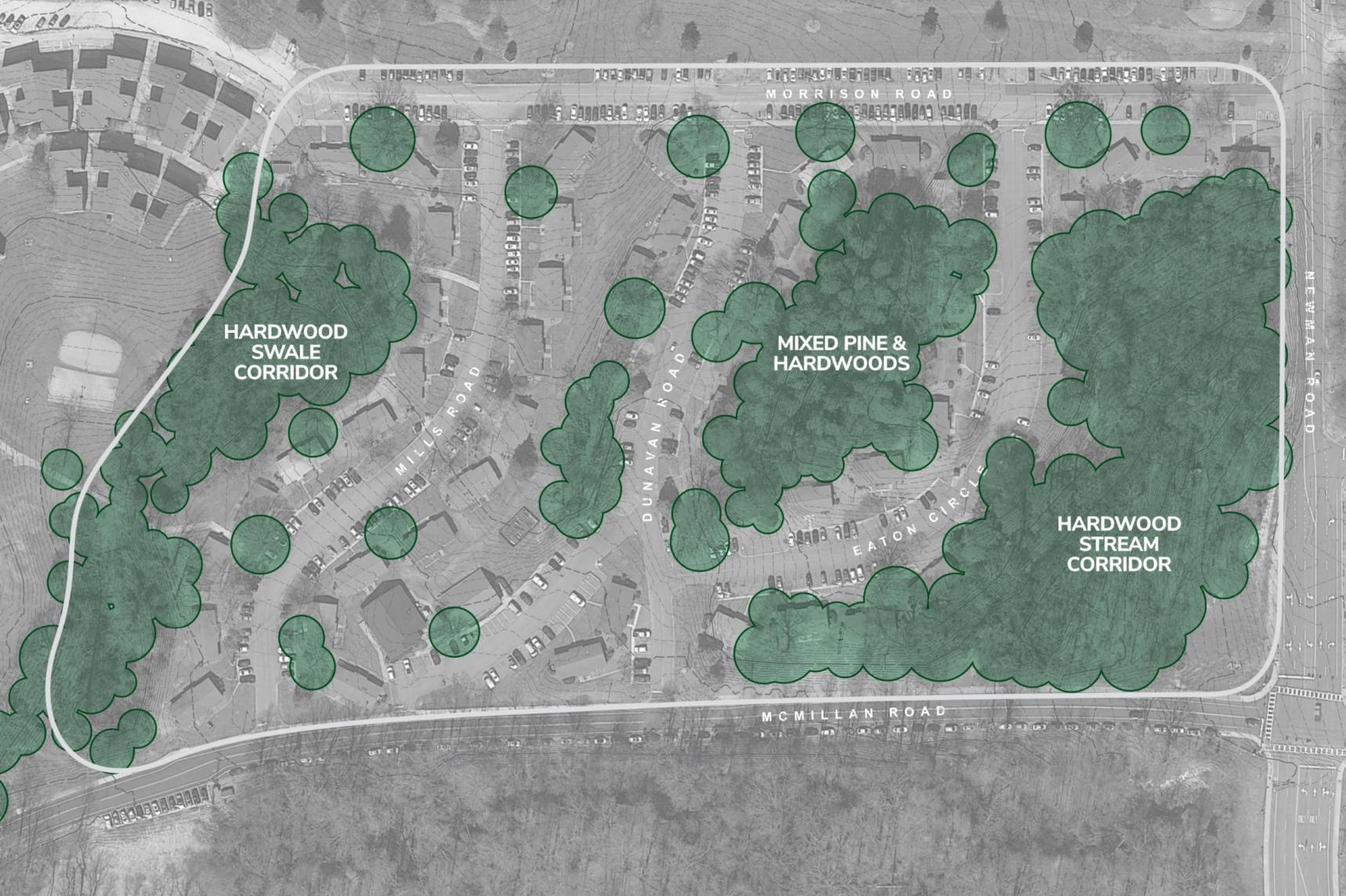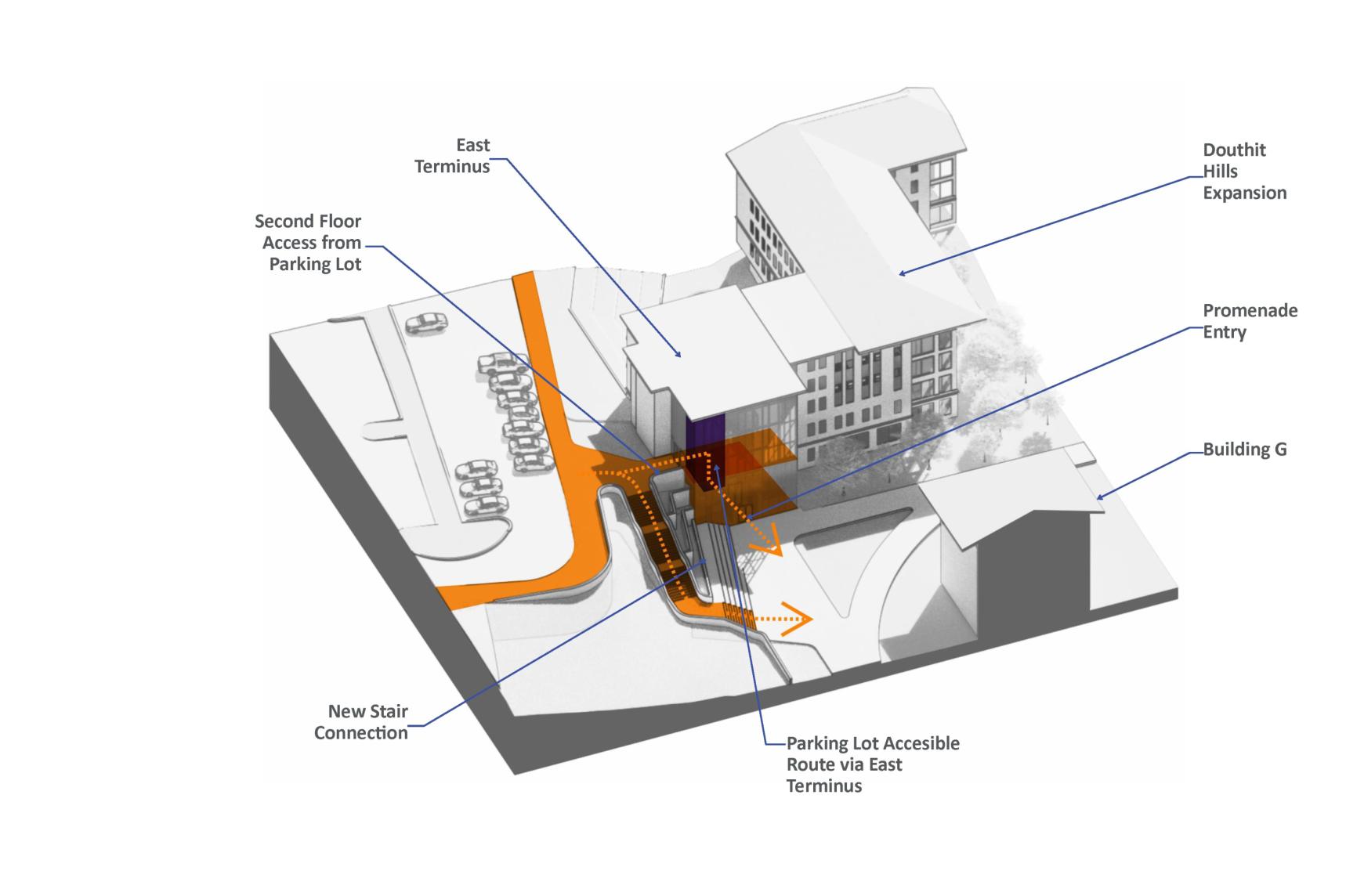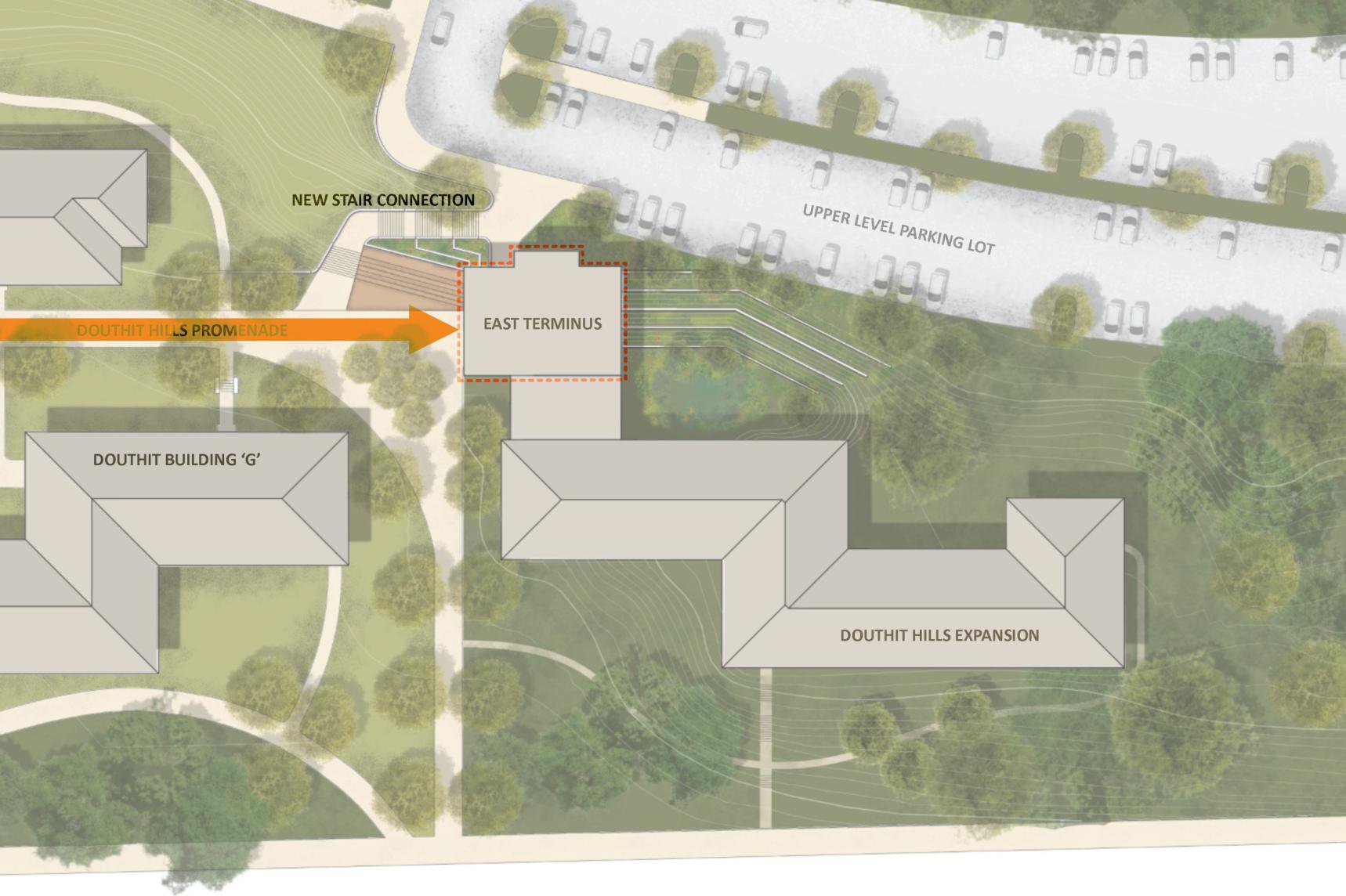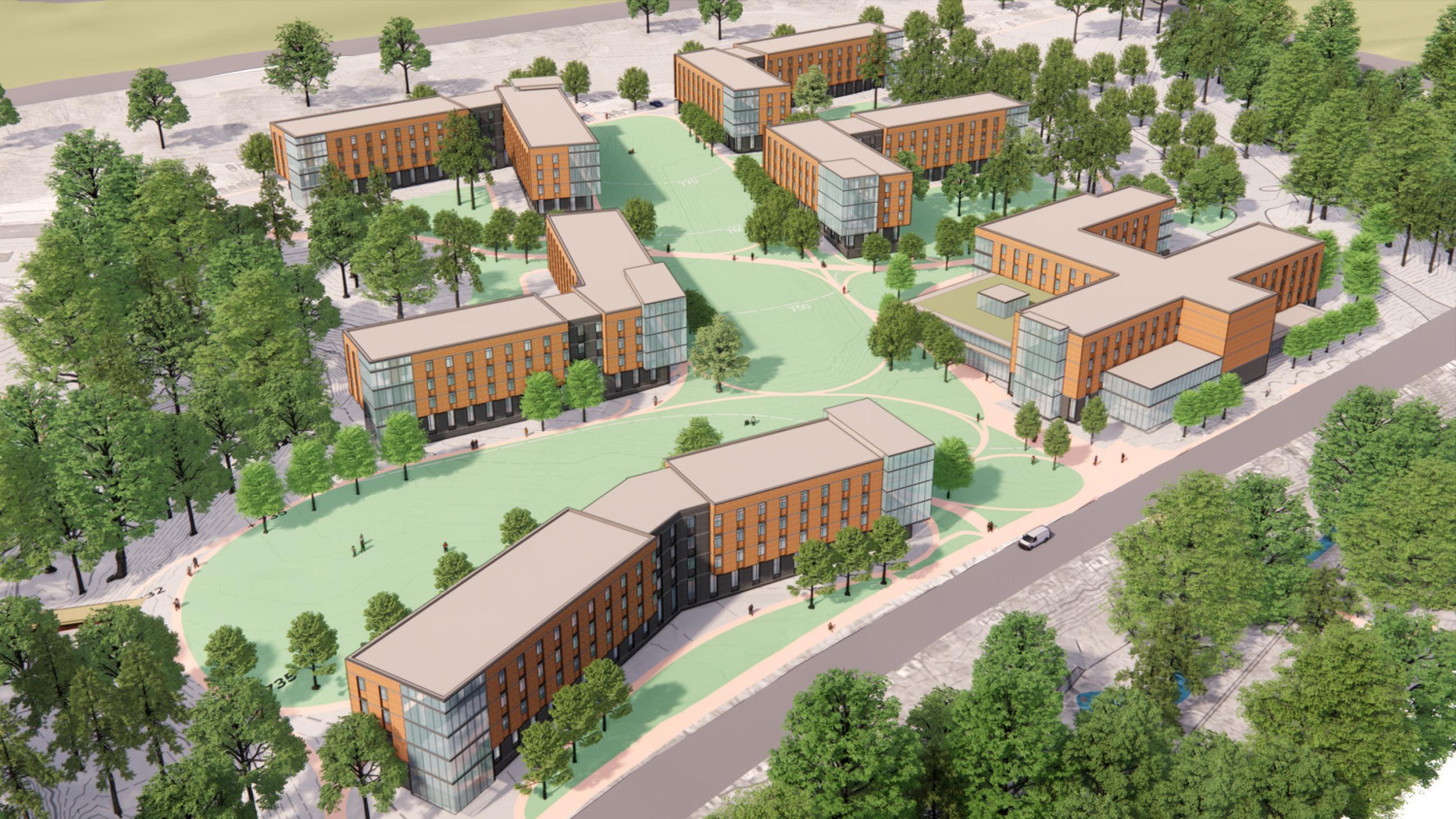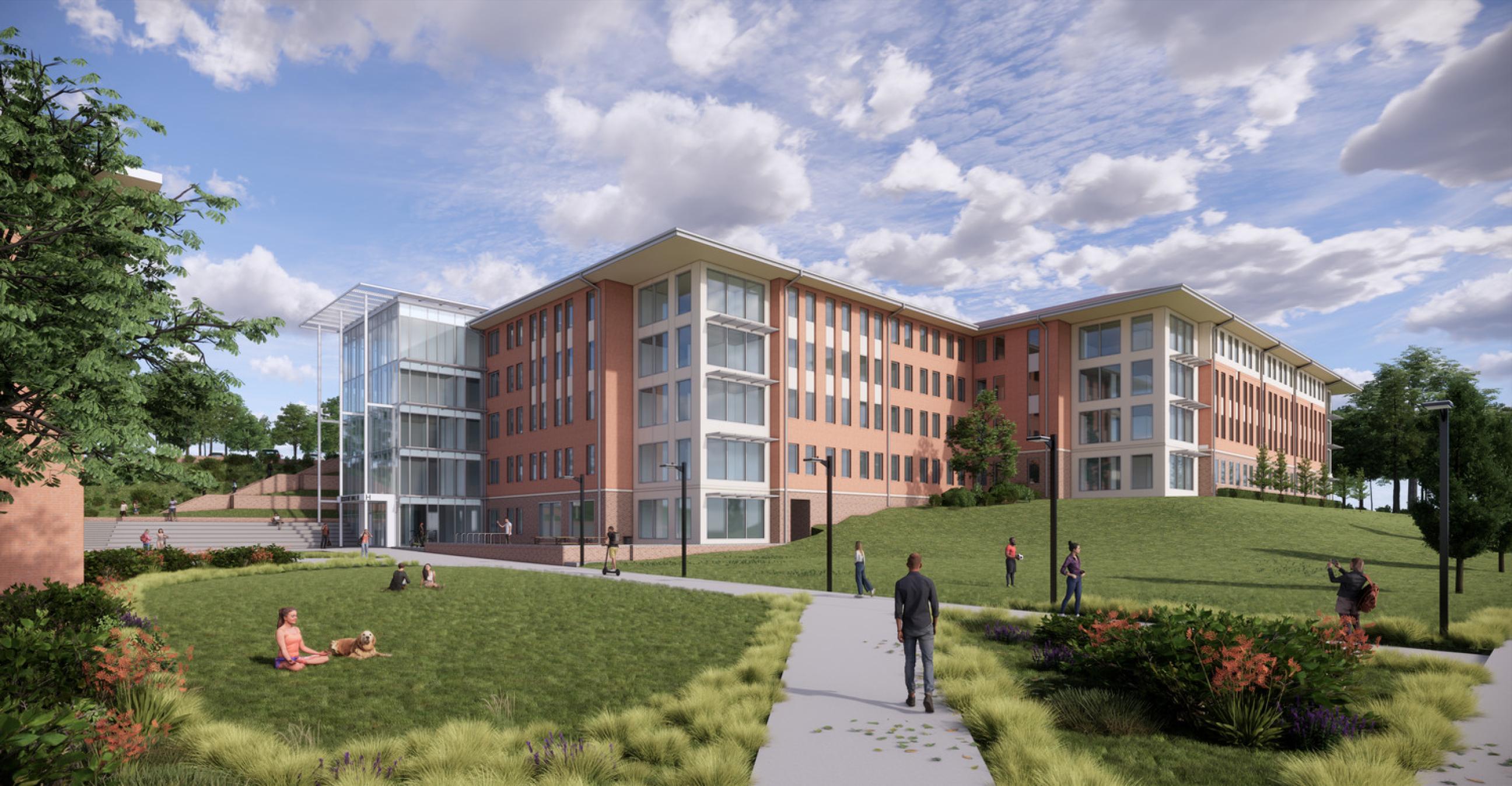Douthit and Thornhill Housing Dinning Feasibility Study
These studies explore the feasibility of expanding first-year student housing at Clemson University in two key precincts: Douthit Hills and Thornhill Village. The Douthit Hills Feasibility Study evaluates the addition of a new residential building that will provide 372 beds, 360 revenue generating and 12 for RAs and faculty, along with classroom and collaboration spaces and a faculty in residence apartment. Positioned at the eastern terminus of the Douthit Hills promenade, the building will anchor the precinct while seamlessly matching the quality, amenities, and finishes of existing halls. Its floor plan prioritizes RA groupings of 30 students in 15 room clusters, ensuring cohesive residential communities and reinforcing Clemson Elevate’s goal of delivering the nation’s top student experience.
The Thornhill Village Housing and Dining Feasibility Study reimagines a low density precinct of one story structures into a vibrant residential community with five mid rise buildings, a Community Building, and an energy plant. The development will provide 2,130 revenue generating beds and 71 RA beds, with dining for 950 (plus 160 exterior seats), collaboration and meeting areas, and office space for Dining and Auxiliary Enterprises. Organized into RA groupings of 30 students per floor, the new housing is designed as a connected, park like setting that fosters community, integrates with the broader campus, and serves as a major expansion of first year housing capacity.
Clemson, SC
216,875 sf
