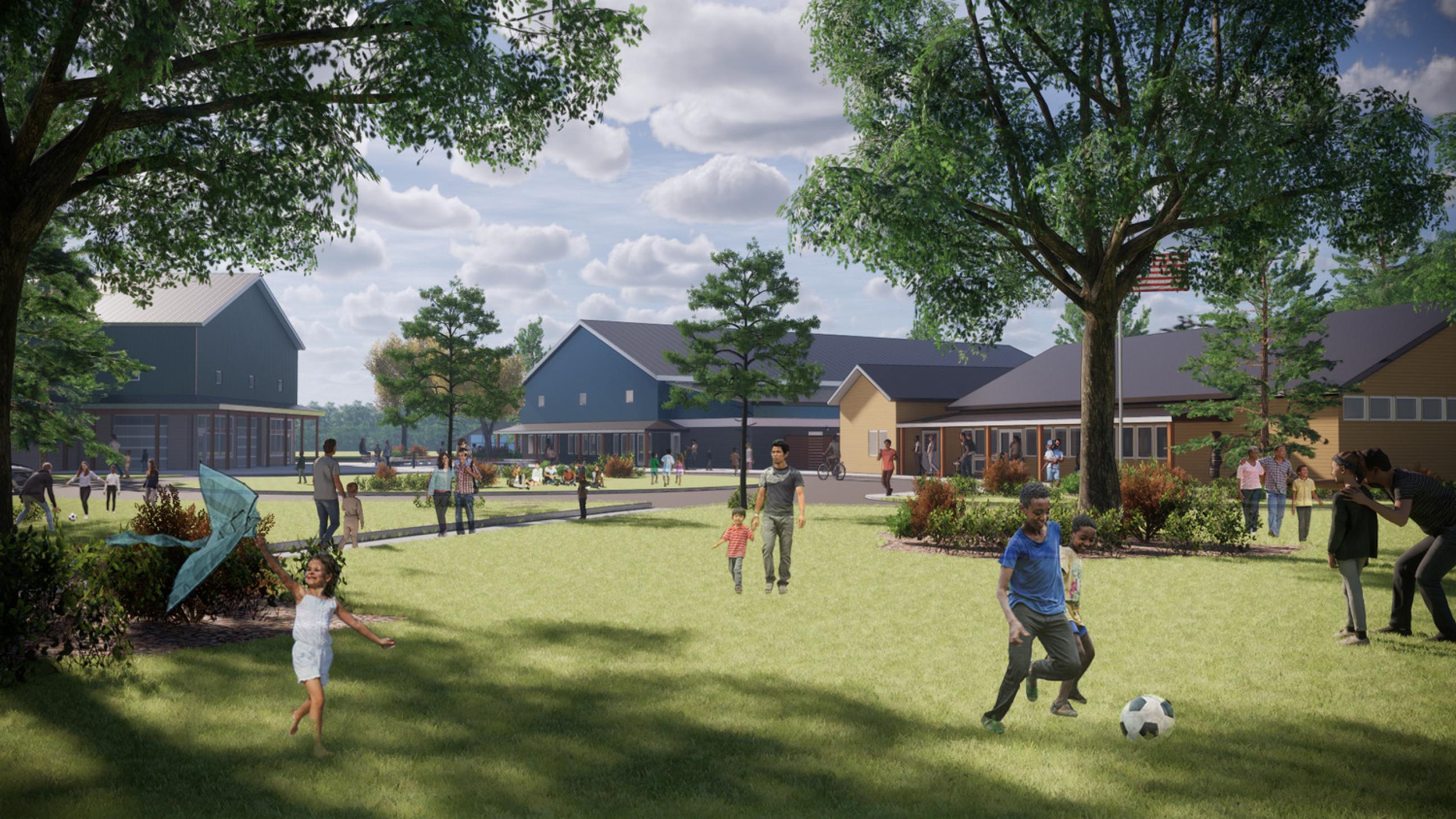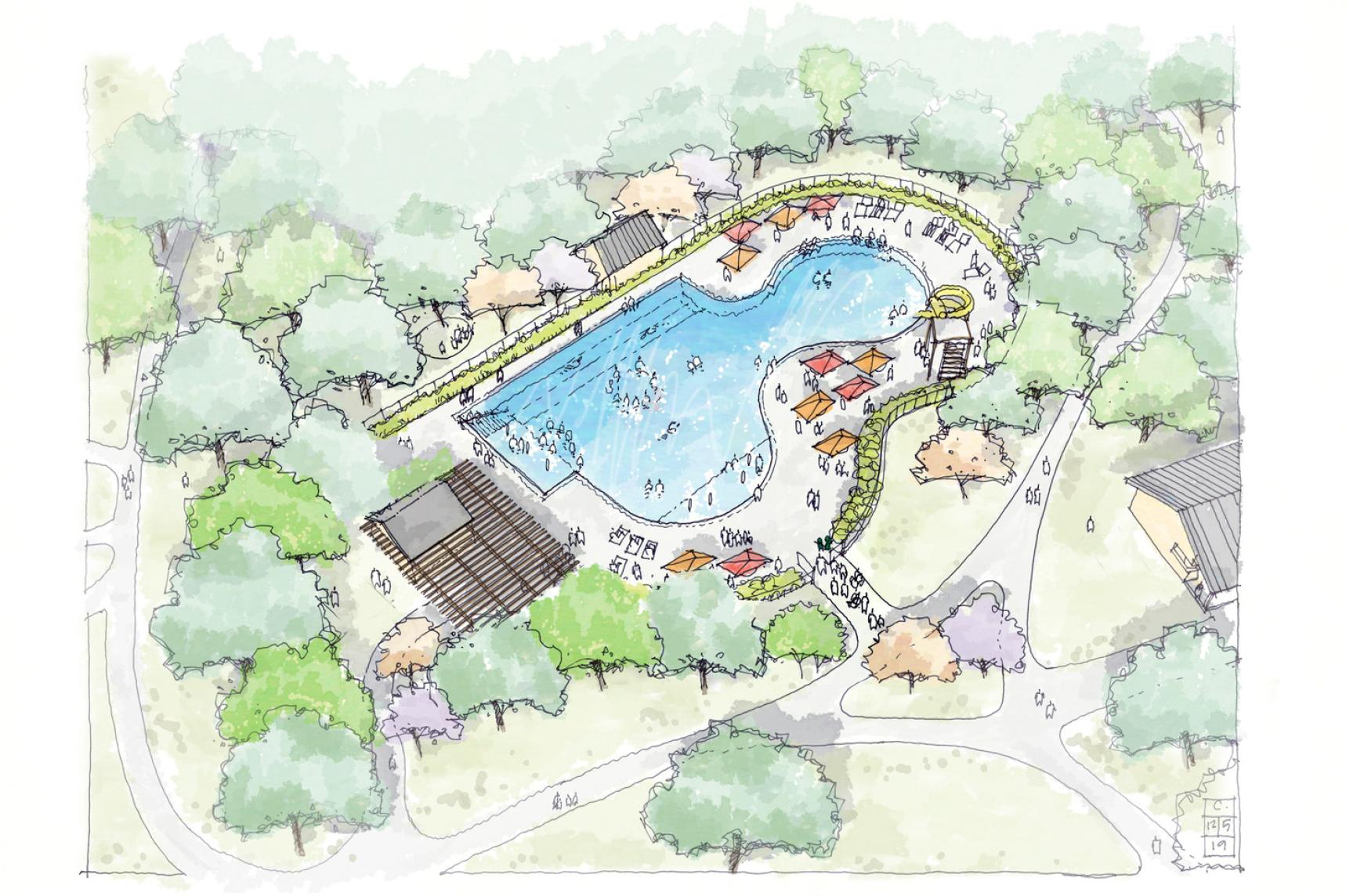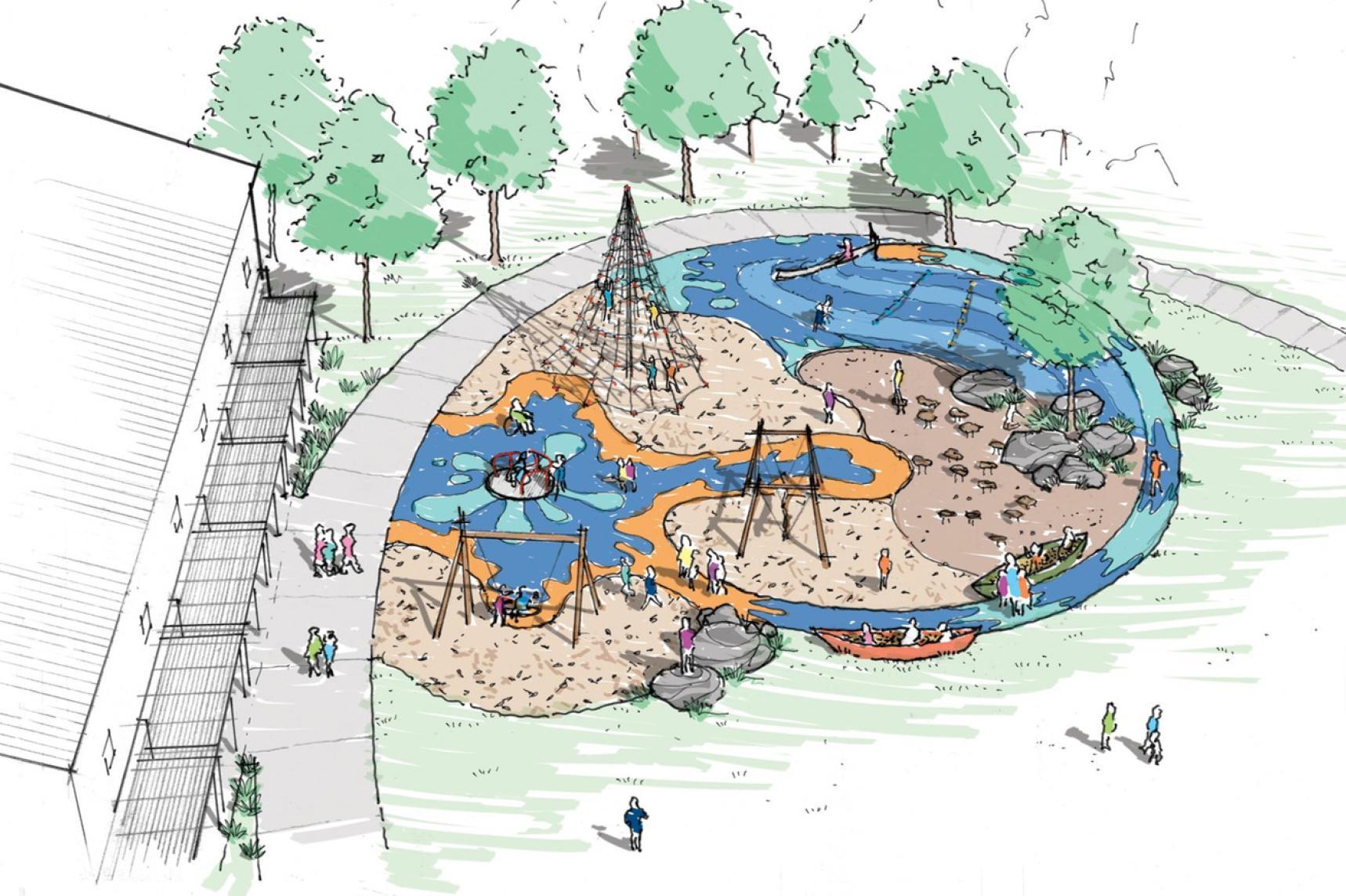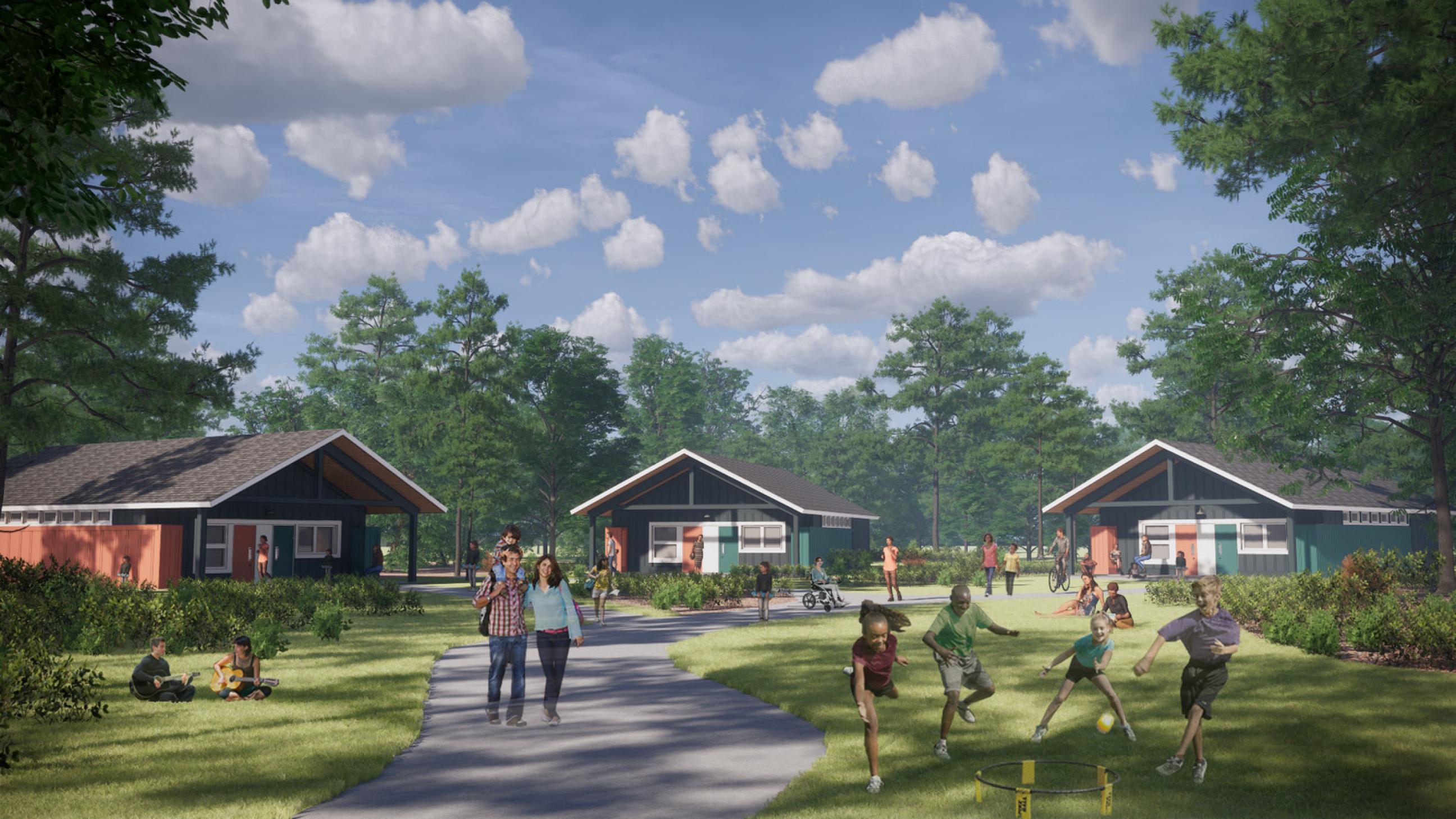Camp Master Plan and New Facilities
Camp Twin Lakes (CTL) is a non-profit organization that offers a camp experience for children and teens with disabilities or other life challenges. LAS served as the primary design firm for Rutledge I, which opened in 1993. LAS is providing design services for the Rutledge II camp expansion project, which will allow an additional 3,500 campers to attend each year.
LAS facilitated numerous work sessions to understand current operations and the vision for the future, specific programmatic needs, budgetary requirements and timeline for completion. The firm then advanced an inclusive approach to the site development through a design process that engaged camp staff and consultants. The result is a thoughtfully designed master plan that preserves and highlights the site’s natural beauty and unique features, including two lakes that serve as the visual terminus of the camp.
Rutledge, GA
74,115 sf
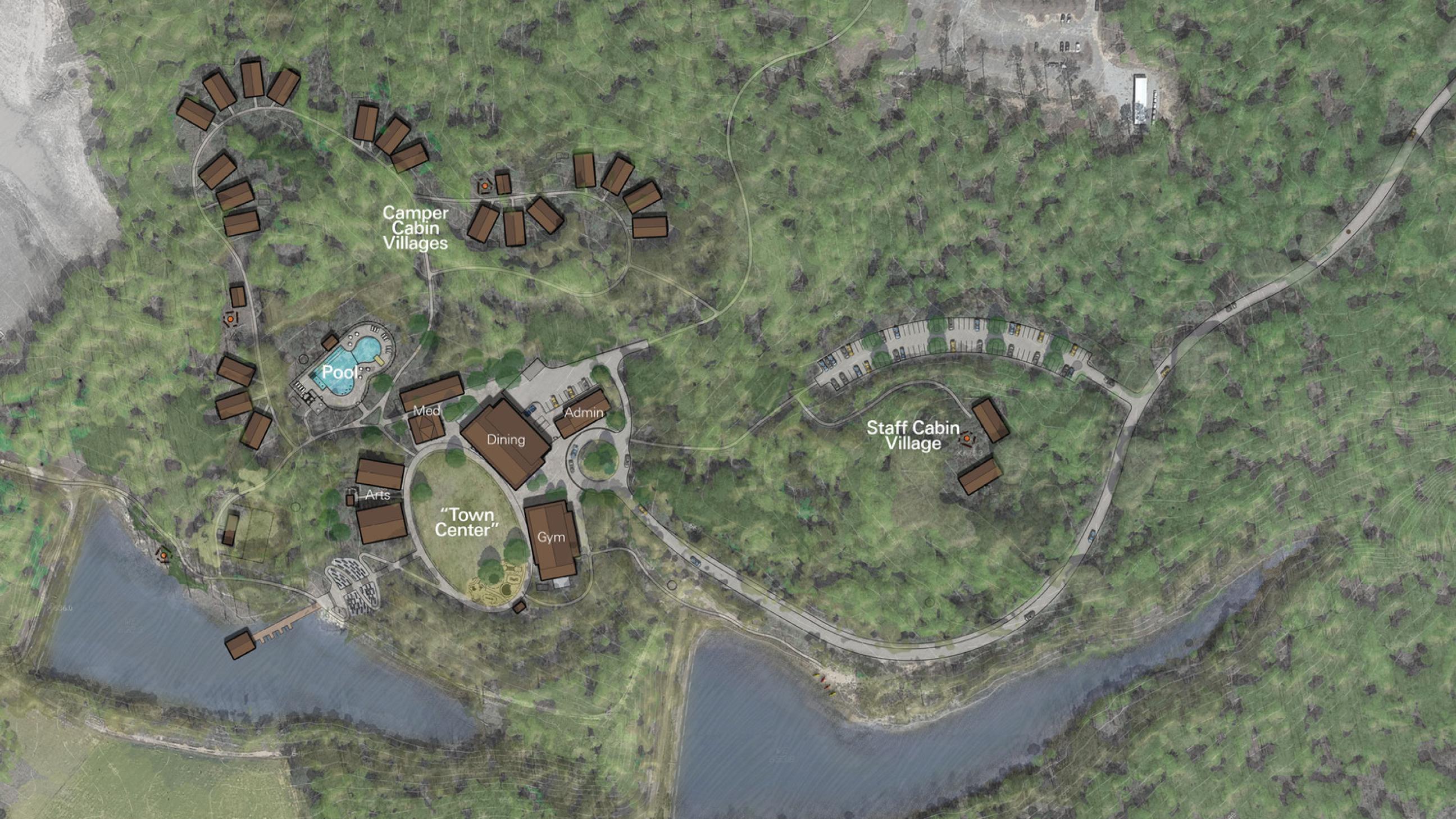
The primary organizing element, a large active oval, situates the supporting buildings into the landscape. The expansion’s facilities will include dining for 300 campers, a large gymnasium, outdoor athletic spaces, light medical services, spaces dedicated to arts-focusedcurriculum, guest staff housing, a swimming pool customized to campers with life challenges, an outdoor water activity center, a terraced gathering space with views to the lakes, and 20 new camper cabins designed for maximum flexibility and future growth.
