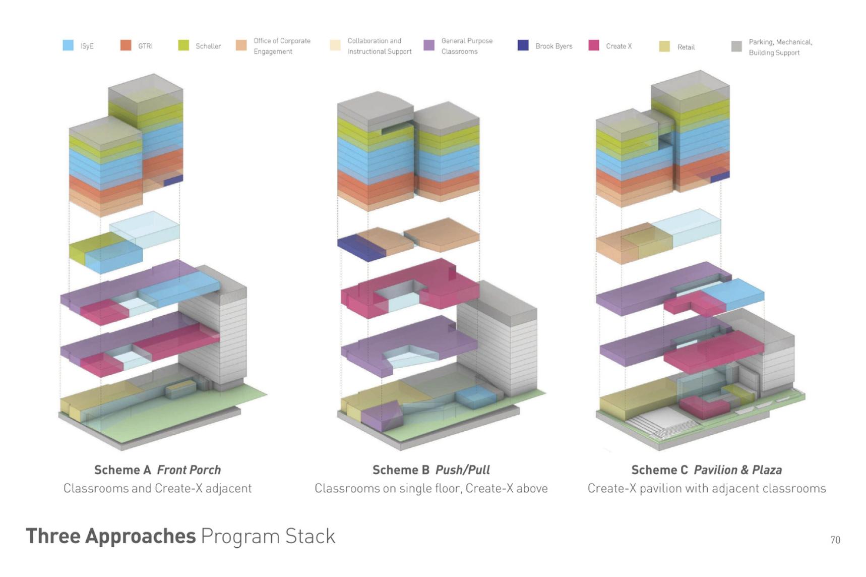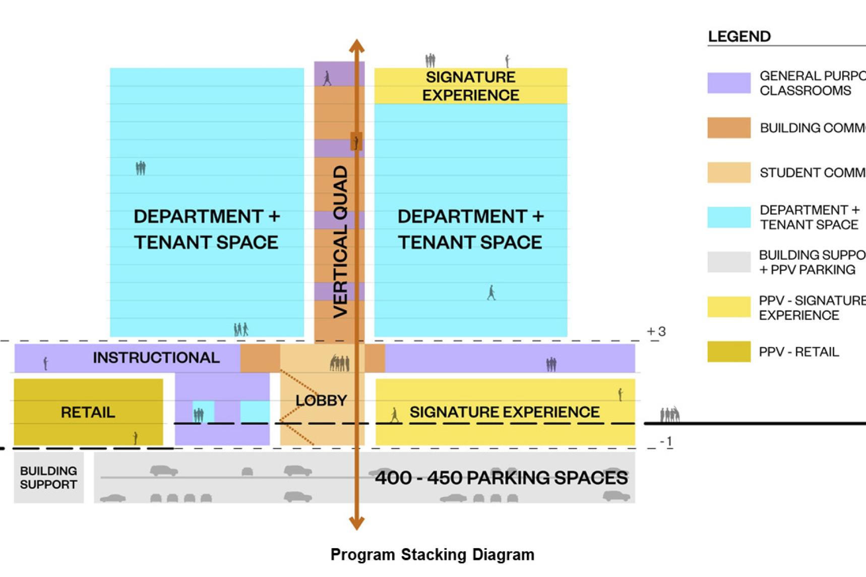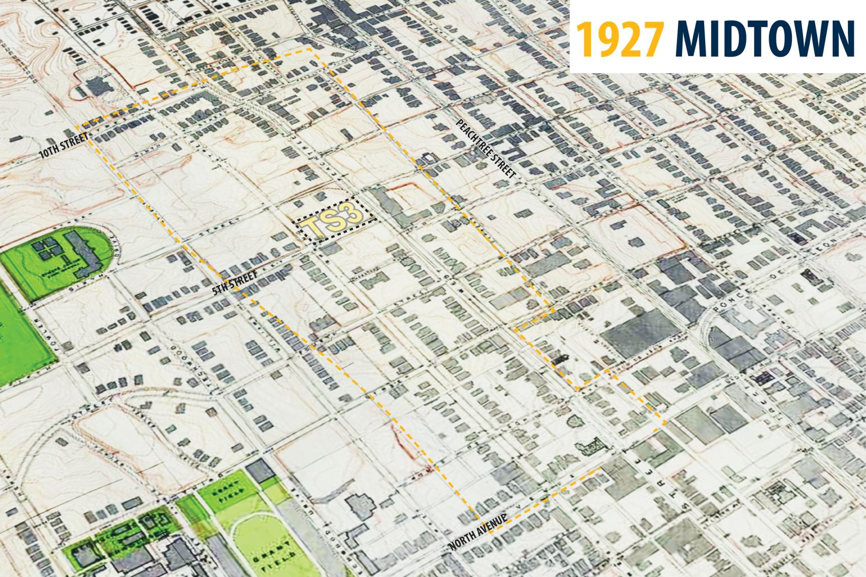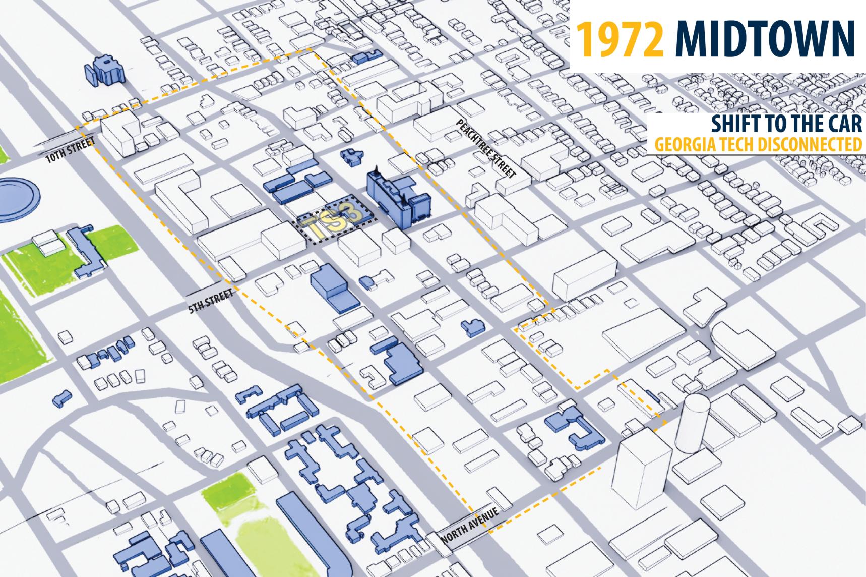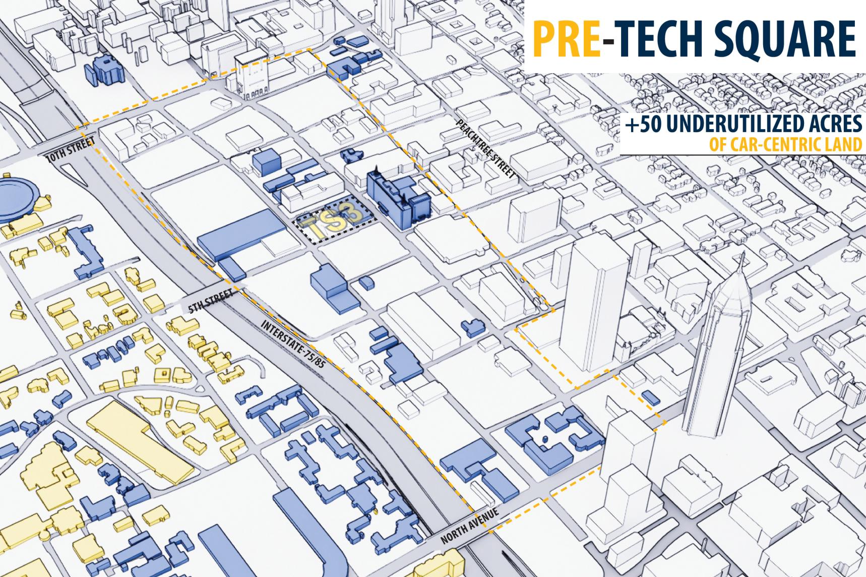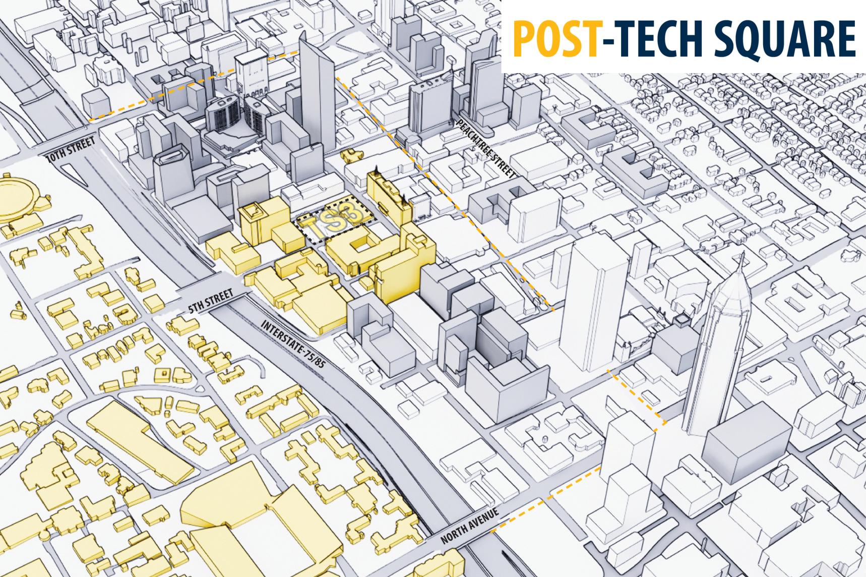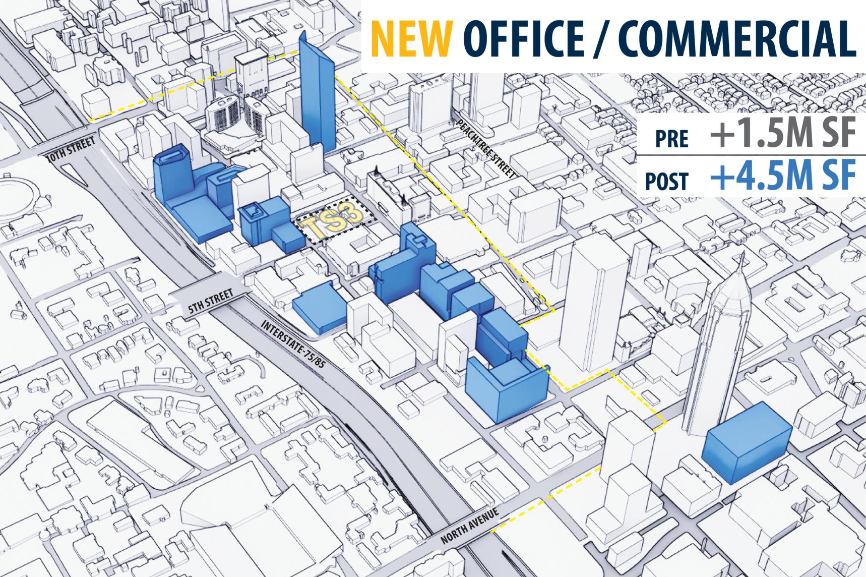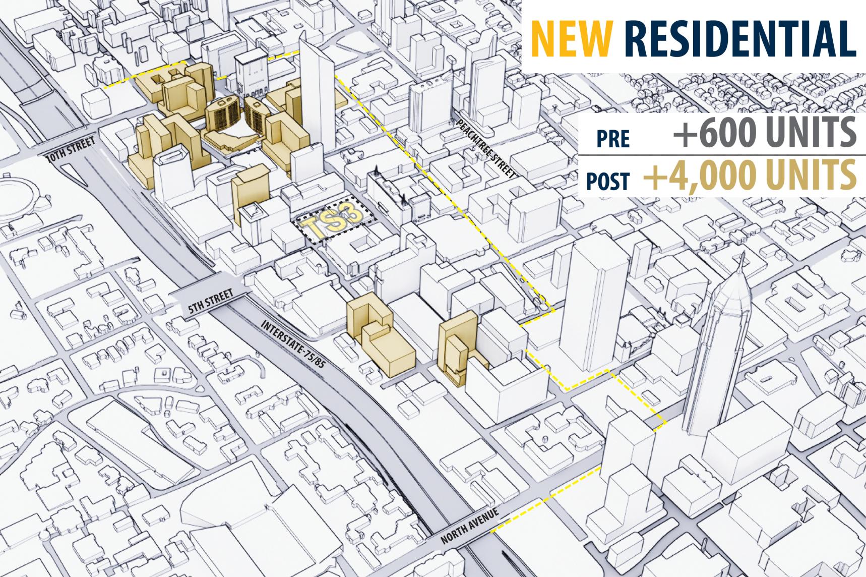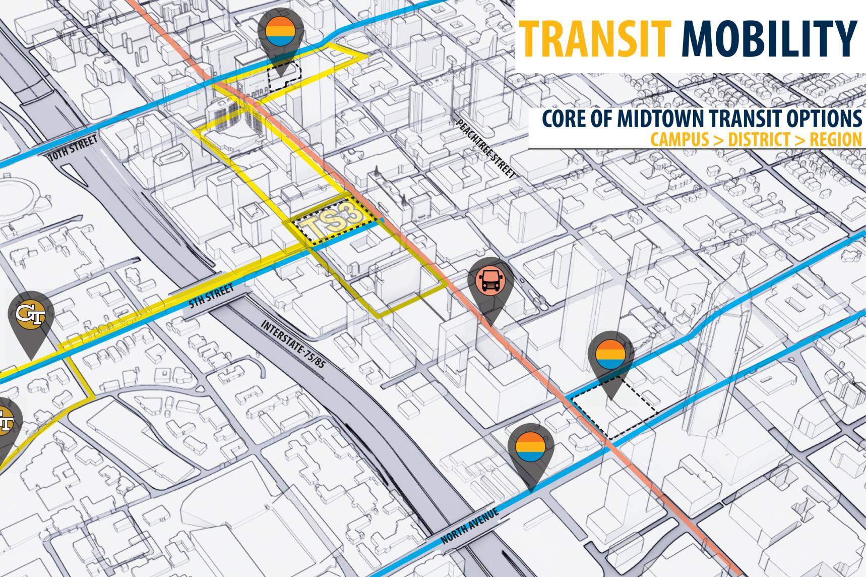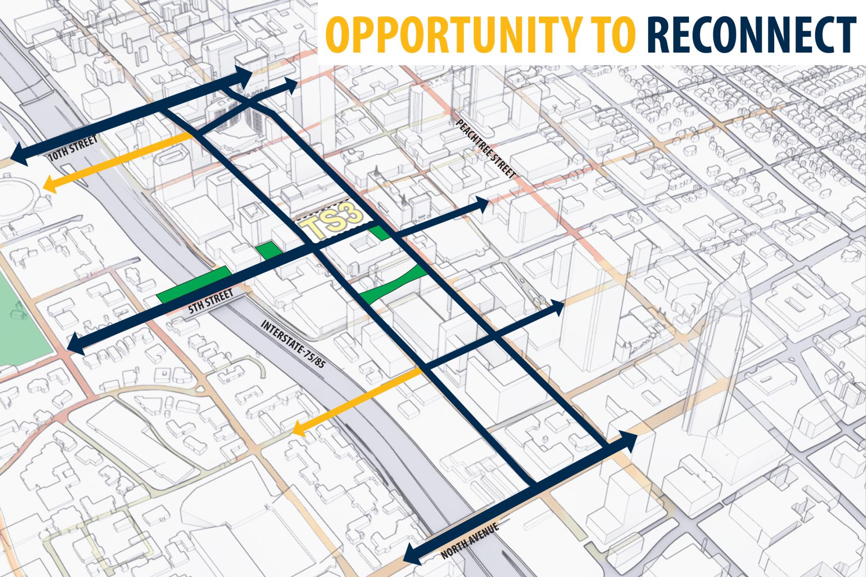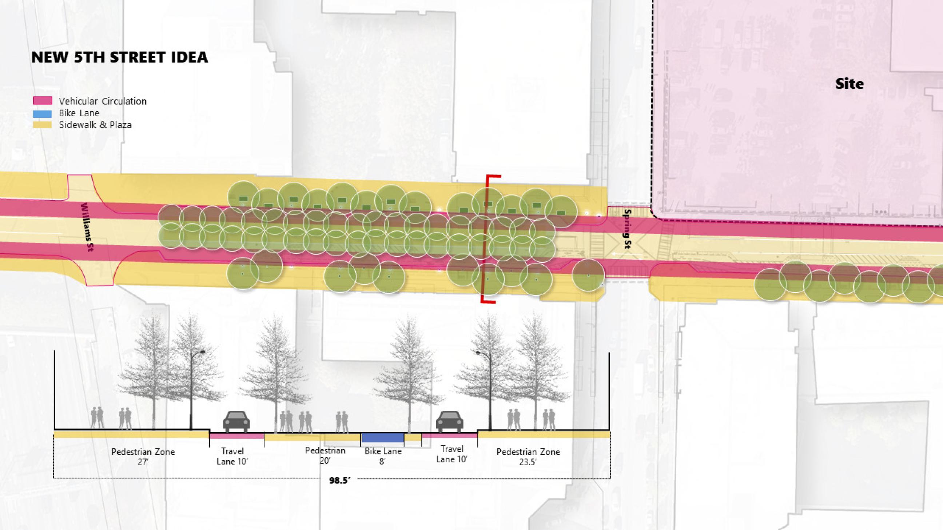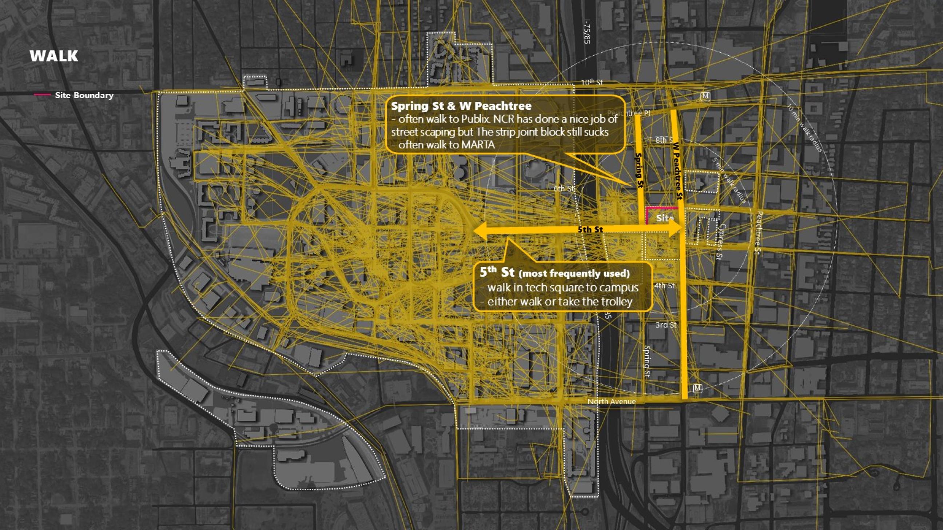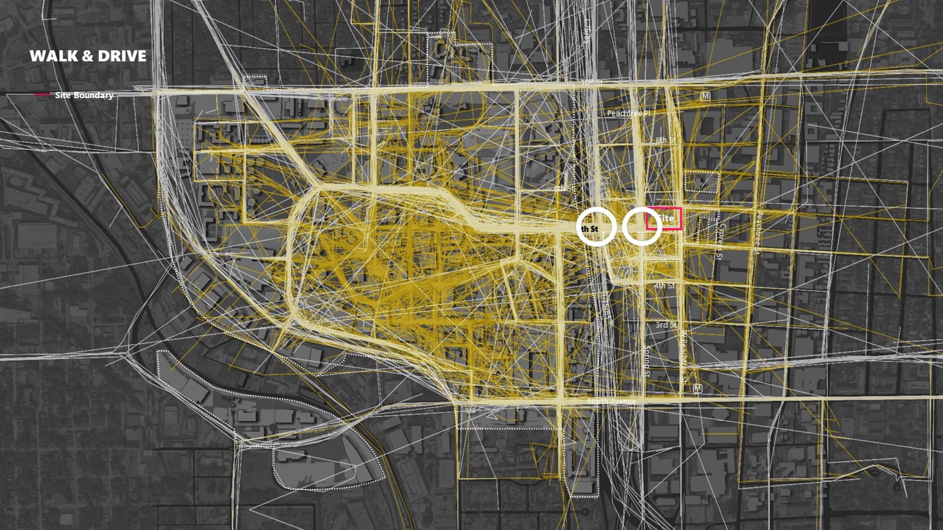Tech Square Strategic District Plan and Expansion Programming
The Tech Square Phase 3 Building project includes planning, programming and conceptual design for an approximately 420,000 sf tower to house the relocation of the Stewart School of Industrial Engineering and the expansion of the Scheller College of Business, economic development programs, classrooms, retail, and underground parking spaces. Located on the last remaining significant site within the vibrant Tech Square District, the project maximizes capacity while keeping scale with the existing district and creating stronger ties with the surrounding neighborhoods, regional business, and global research communities.
Interdisciplinary and convergent discovery, with a focus on entrepreneurship and commercialization, is a central tenet of the Institute’s Strategic Plan and at the core of the planning and programming efforts for the project. In addition to developing comprehensive and highly flexible long term program needs, the LAS/DumontJanks Team worked with GT to identify strategic partners that would positively contribute to the overall mission and goals of the building. This included GT-based centers and institutes as well as numerous regional government and industry partners.
The planning process included several survey-based tools, including polling of faculty and research staff to understand the ways in which collaboration and interdisciplinary work occurs within the GT community. The findings became not just indicators of how collaborative work was already occurring, but identified those “magnet” entities and people that could be critical within the planning process. These tools proved essential in providing evidence-based data that was central to the planning effort as well as a means of engaging and building consensus amongst numerous constituency groups.
Atlanta, GA
150 acres
1,112,000 existing gsf
620,000 planned gsf
