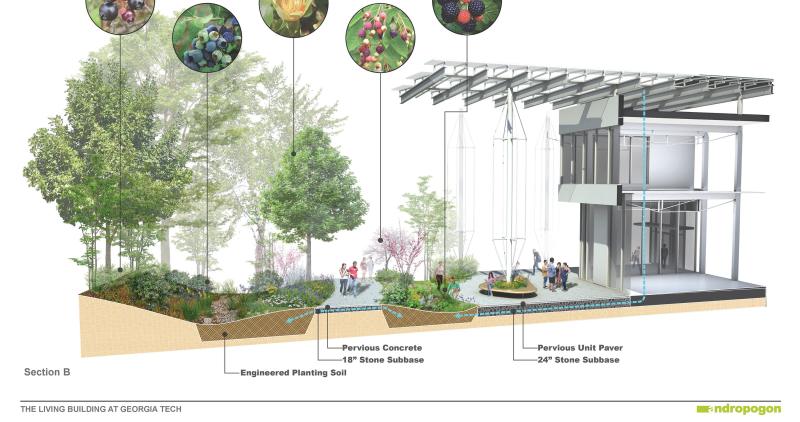A Living Building Project Journey, Part-5
Water Balance

During the Schematic Design phase*, ‘Petal’ workshops were organized to highlight the design and operational implications of each of the seven Petals under the Living Building Challenge (LBC), one Petal at a time. This post will summarize the discussion from the Water Petal workshop, held in November 2016 and led by Biohabitats Inc., which is designing the building’s systems to capture, treat and recycle water.
In brief, the ‘Net Positive Water’ Imperative under the Water Petal requires that the project collect 100 percent of its water from a combination of captured precipitation and recycled project water. The building must also treat or process its own waste. In other words, the project becomes its own water utility without any reliance on municipal sources, a closed loop system without conventional “supply” and “waste.”
Net Positive Water Strategy
Atlanta receives a generous amount of rainfall that has averaged 50 inches annually between 1981 and 2010. However, a recent prolonged drought and rising sewer bills have made water a regionally critical issue. Having very limited available groundwater, Atlanta relies on rivers, streams and reservoirs for its municipal water supply. The City is relatively close to the headwaters of these rivers and streams, which limits the ability to withdraw water sustainability; as a result water is often highlighted as the resource that will constrain growth in the region. Rapid urbanization, coupled with a combined sewer system serving the downtown core, has also resulted in serious stormwater treatment challenges. These regional concerns, coupled with LBC’s Water Petal requirements, demanded a holistic approach to the project’s water balance. The strategy, outlined in the process diagram above, includes a few key elements that allow the building to be self-sufficient when it comes to water.
- Treated rainwater, collected from the building roof, stored in a cistern and purified, will be the potable source of water for the building, providing water for drinking fountains, bathroom sinks and showers.
- Composting toilets will greatly reduce the amount of water required for toilets while also eliminating the need to treat the ‘blackwater’ produced by conventional toilets. The compost products are useful soil amendments.
- Greywater (waste water from sinks and showers) from the bathrooms will be treated using constructed wetlands and then recycled to be used for irrigation or groundwater recharge, mimicking the natural hydrological cycle.
- Stormwater runoff from the site will infiltrate in raingardens and ponds, enhancing the landscaping while preventing overburdening of the municipal system.
Except for one initial fill of cisterns, no municipal water usage is allowed under LBC requirements. A sensitivity analysis that took LBC requirements and the possibility of prolonged droughts into account resulted in a conservative cistern sizing of 45,000 gallons for a 43,000 sf building. Two parallel filtration, disinfection and pump systems for rainwater treatment will provide redundancy to ensure that water is always available.
One of the most interesting points addressed during the Water Petal workshop was the energy intensity of water treatment, which is often overlooked in discussion of building energy efficiency measures and opportunities. It is currently estimated that less than 10% of the project’s overall energy consumption will be related to water treatment, mostly from powering pumps. This amounts to about 3 of the current modelled total EUI** of 27 for the building (EUI=kBtu/sf/year).
From an operational standpoint, it also emerged that a potential system breakdown or interruption necessary for system repairs only requires a temporary pause, and not a full reset for LBC’s 12-month performance period (The project needs to demonstrate net positive water usage over a 12-month performance period).
Some of the details for focus during the next design phase include:
- Water treatment without chemicals
- Testing frequency, costs and consequences of unfavorable results
- Detailed metering for net positive water usage demonstration
- Permitting for rainwater to potable water (only greywater reuse is currently permitted under Atlanta regulations)
* The initial design phase of a project, when the architect typically begins to develop and illustrate the project design, developing and documenting spatial relationships, scale and form
** Energy Use Intensity (EUI)
Funded through a private grant from The Kendeda Fund, the Living Building at Georgia Tech is expected to become a Living Building Challenge 3.1 certified facility – the built environment's most rigorous and ambitious performance standard. The project’s design and build partners include architects Lord Aeck Sargent in collaboration with The Miller Hull Partnership, construction manager Skanska and design team consultants: Newcomb & Boyd, PAE Consulting Engineers, Uzun + Case, Biohabitats, Andropogon and Long Engineering.





No comments yet